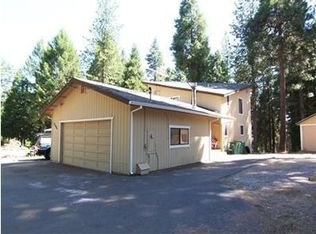Motivated Seller! PRICE REDUCED AGAIN! Absolutely one of the most immaculate Mountain Style homes in the area. Over 6 acres of manicured, tree studded, rolling land. Fenced and crossed fenced with an electric gate. Huge production well, 17KW Generator, with Auto electric start, so you won't even notice when PG&E pulls the switch. 2 extra large two Car Garages, plus a detached mini gym with A/C. Newer individual ductless split HVAC to keep each room at the correct temperature. Gorgeous covered and open decks. Very serene and peaceful. Paved circular driveway. 2 all weather carports. On demand water heater. Extra Tall wooden beamed ceilings. Lots of glass to let the outside in. Custom Bear was carved on the property will stay with the home. Secluded above ground pool with a wrap around fenced deck. Great location between town and Sly Park Lake. In area of other fine homes.
This property is off market, which means it's not currently listed for sale or rent on Zillow. This may be different from what's available on other websites or public sources.
