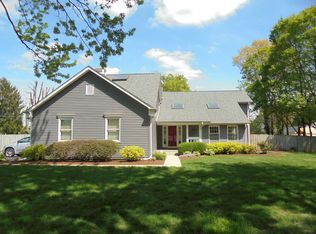Wonderful, updated, light filled home located on a cul de sac in walking distance to Cahaba Heights Elem! Welcoming front porch with wooden beams & copper light fixtures. Enter this updated home with 4 bedrooms on one level and hardwood floors throughout. Totally remodeled Kitchen and Master Bath with a main level laundry. Master features a walk-in coset and access to the fabulous screen porch. Open Living Room with built-ins and a fireplace, Dining Room and Kitchen. Split bedrooms are also a great feature which give Mom and Dad some privacy! Extra large Family Room with vaulted ceiling and adjoining stained deck to the large, fenced back yard. The lower level has a bonus room/ office and full bath which is daylight and walk out to the stone patio and fire pit for fun entertaining. The rest of the basement is unfinished and provides wonderful storage. All of this and a main level garage. Walk to the village with sidewalks to great shops and restaurants and minutes to parks.
This property is off market, which means it's not currently listed for sale or rent on Zillow. This may be different from what's available on other websites or public sources.
