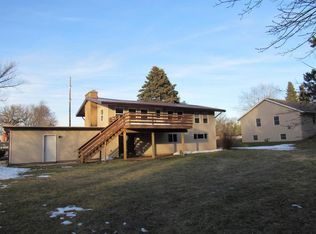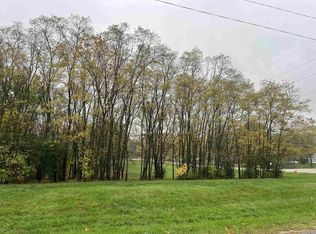Closed
$775,000
4401 East M-H Townline Road, Milton, WI 53563
5beds
4,424sqft
Single Family Residence
Built in 2012
2.06 Acres Lot
$857,900 Zestimate®
$175/sqft
$4,291 Estimated rent
Home value
$857,900
$806,000 - $909,000
$4,291/mo
Zestimate® history
Loading...
Owner options
Explore your selling options
What's special
One of a kind, updated Mid Century Modern home on 2 acres just out of town with all of the amenities that you need.This 5 bedroom 4 bath invites privacy on every level, split bedroom floorplan, main bedroom on first level. 3 car attached garage. Fenced area with pool and hot tub (can be removed upon buyers request). This was a builders 2012 Parade Home, therefore it has MANY HIGH QUALITY UPGRADES. See agent for attached list of all amenties. The 30x50 OUTBUILDING/SHOP for all the toys or your at home business, has concrete floors, 10x10 doors,high ceilings, heat and water. Office area with private bathroom,separate heat and AC. *House was originally built in 1955, taken down to studs and additions added in 2012. Room sizes are approx.
Zillow last checked: 8 hours ago
Listing updated: January 11, 2024 at 07:06am
Listed by:
Kris Shear Home:608-751-1275,
Briggs Realty Group, Inc
Bought with:
Kris Shear
Source: WIREX MLS,MLS#: 1950486 Originating MLS: South Central Wisconsin MLS
Originating MLS: South Central Wisconsin MLS
Facts & features
Interior
Bedrooms & bathrooms
- Bedrooms: 5
- Bathrooms: 4
- Full bathrooms: 3
- 1/2 bathrooms: 1
- Main level bedrooms: 1
Primary bedroom
- Level: Main
- Area: 300
- Dimensions: 20 x 15
Bedroom 2
- Level: Upper
- Area: 192
- Dimensions: 12 x 16
Bedroom 3
- Level: Upper
- Area: 180
- Dimensions: 12 x 15
Bedroom 4
- Level: Upper
- Area: 240
- Dimensions: 16 x 15
Bedroom 5
- Level: Upper
- Area: 180
- Dimensions: 12 x 15
Bathroom
- Features: At least 1 Tub, Master Bedroom Bath: Full, Master Bedroom Bath
Kitchen
- Level: Main
- Area: 432
- Dimensions: 16 x 27
Living room
- Level: Main
- Area: 374
- Dimensions: 17 x 22
Office
- Level: Lower
- Area: 300
- Dimensions: 12 x 25
Heating
- Natural Gas, Forced Air, Radiant, Heat Pump, In-floor, Geothermal, Zoned, Multiple Units
Cooling
- Central Air, Geothermal, Multi Units
Appliances
- Included: Range/Oven, Refrigerator, Dishwasher, Microwave, Disposal, Washer, Dryer, Water Softener, Tankless Water Heater
Features
- Walk-In Closet(s), Central Vacuum, High Speed Internet, Pantry, Kitchen Island
- Flooring: Wood or Sim.Wood Floors
- Basement: Partial,Walk-Out Access,Partially Finished,Concrete
Interior area
- Total structure area: 4,724
- Total interior livable area: 4,424 sqft
- Finished area above ground: 3,969
- Finished area below ground: 455
Property
Parking
- Total spaces: 5
- Parking features: 3 Car, Attached, Detached, Heated Garage, Garage Door Opener, 4 Car, Garage, Garage Door Over 8 Feet
- Attached garage spaces: 5
Features
- Levels: Tri-Level,One
- Stories: 1
- Patio & porch: Deck, Patio
- Pool features: Above Ground
- Has spa: Yes
- Spa features: Private
- Fencing: Fenced Yard
Lot
- Size: 2.06 Acres
- Dimensions: 310 x 287
Details
- Additional structures: Outbuilding, Storage
- Parcel number: 026 033024
- Zoning: RR
- Special conditions: Arms Length
- Other equipment: Air Purifier, Air exchanger
Construction
Type & style
- Home type: SingleFamily
- Architectural style: Ranch,Contemporary
- Property subtype: Single Family Residence
Materials
- Aluminum/Steel, Other, Stone
Condition
- 11-20 Years
- New construction: No
- Year built: 2012
Utilities & green energy
- Sewer: Septic Tank
- Water: Well
- Utilities for property: Cable Available
Community & neighborhood
Location
- Region: Milton
- Municipality: Milton
Price history
| Date | Event | Price |
|---|---|---|
| 6/9/2023 | Sold | $775,000-3.1%$175/sqft |
Source: | ||
| 5/2/2023 | Contingent | $799,900$181/sqft |
Source: | ||
| 4/30/2023 | Price change | $799,900-3%$181/sqft |
Source: | ||
| 3/23/2023 | Price change | $824,900-2.9%$186/sqft |
Source: | ||
| 2/21/2023 | Listed for sale | $849,900-4%$192/sqft |
Source: | ||
Public tax history
| Year | Property taxes | Tax assessment |
|---|---|---|
| 2024 | $10,198 -11.3% | $798,700 +0.7% |
| 2023 | $11,500 -10.7% | $793,300 |
| 2022 | $12,876 +40.6% | $793,300 +48.1% |
Find assessor info on the county website
Neighborhood: 53563
Nearby schools
GreatSchools rating
- 5/10East Elementary SchoolGrades: PK-3Distance: 1.5 mi
- 3/10Milton Middle SchoolGrades: 7-8Distance: 1.6 mi
- 6/10Milton High SchoolGrades: 9-12Distance: 1 mi
Schools provided by the listing agent
- Elementary: East
- Middle: Milton
- High: Milton
- District: Milton
Source: WIREX MLS. This data may not be complete. We recommend contacting the local school district to confirm school assignments for this home.
Get pre-qualified for a loan
At Zillow Home Loans, we can pre-qualify you in as little as 5 minutes with no impact to your credit score.An equal housing lender. NMLS #10287.
Sell with ease on Zillow
Get a Zillow Showcase℠ listing at no additional cost and you could sell for —faster.
$857,900
2% more+$17,158
With Zillow Showcase(estimated)$875,058

