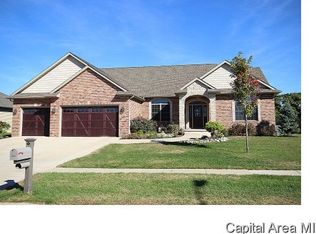This preinspected 4-5 bedroom home is located in Chatham Schools with Springfield address and utilities. The foyer opens to a formal dining room and separate office. It features beautiful hardwood floors and a vaulted living room with stacked stone fireplace and bookshelves. The kitchen showcases a wall oven, gas range, tile backsplash, granite counters and island with seating. The master bedroom and bath offer tiled glass shower and jetted tub. Downstairs, you will find a family room, office, theater, bedroom, bath, and storage! The fenced backyard is private with a stamped concrete patio.
This property is off market, which means it's not currently listed for sale or rent on Zillow. This may be different from what's available on other websites or public sources.
