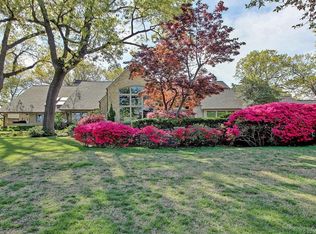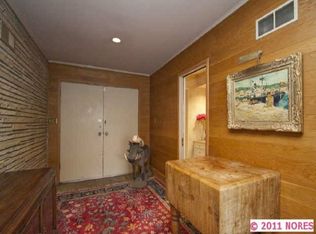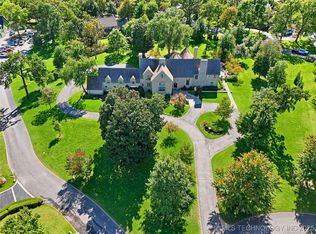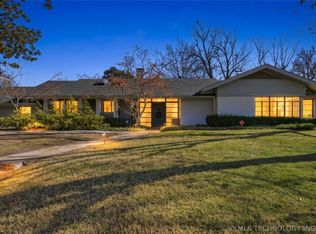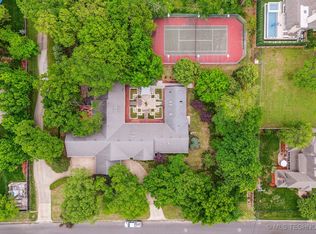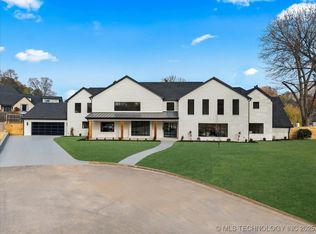Spectacular stone home that has been totally updated & renovated. Sits up above the street on several gorgeous lots. Views. First floor master. Large scale rooms. High ceilings.
For sale
$3,200,000
4401 Oak Rd, Tulsa, OK 74105
4beds
8,806sqft
Est.:
Single Family Residence
Built in 1970
2.53 Acres Lot
$-- Zestimate®
$363/sqft
$-- HOA
What's special
First floor masterTotally updated and renovatedSpectacular stone homeLarge scale roomsHigh ceilingsSeveral gorgeous lots
- 21 days |
- 2,071 |
- 51 |
Zillow last checked: 8 hours ago
Listing updated: January 22, 2026 at 03:59pm
Listed by:
Peter M Walter 918-688-1260,
Walter & Associates, Inc.
Source: MLS Technology, Inc.,MLS#: 2602194 Originating MLS: MLS Technology
Originating MLS: MLS Technology
Tour with a local agent
Facts & features
Interior
Bedrooms & bathrooms
- Bedrooms: 4
- Bathrooms: 6
- Full bathrooms: 4
- 1/2 bathrooms: 2
Primary bedroom
- Description: Master Bedroom,Dress,Private Bath,Separate Closets,Walk-in Closet
- Level: First
Bedroom
- Description: Bedroom,Private Bath,Walk-in Closet
- Level: First
Bedroom
- Description: Bedroom,Private Bath
- Level: First
Bedroom
- Description: Bedroom,
- Level: First
Primary bathroom
- Description: Master Bath,Bathtub,Double Sink,Full Bath,Separate Shower,Whirlpool
- Level: First
Bathroom
- Description: Hall Bath,Half Bath
- Level: First
Bonus room
- Description: Additional Room,Attic,In Law Plan,Split Bedroom
- Level: First
Den
- Description: Den/Family Room,Bookcase,Separate
- Level: First
Dining room
- Description: Dining Room,Formal
- Level: First
Game room
- Description: Game/Rec Room,Closet
- Level: Basement
Kitchen
- Description: Kitchen,Country,Eat-In,Island,Pantry
- Level: First
Living room
- Description: Living Room,Fireplace,Formal
- Level: First
Office
- Description: Office,
- Level: First
Utility room
- Description: Utility Room,Inside,Separate,Sink
- Level: First
Heating
- Central, Gas, Multiple Heating Units, Zoned, Geothermal, Heat Pump
Cooling
- Geothermal, Heat Pump, 3+ Units, Zoned
Appliances
- Included: Convection Oven, Cooktop, Double Oven, Dishwasher, Disposal, Gas Water Heater, Ice Maker, Microwave, Oven, Range, Refrigerator, Water Heater, PlumbedForIce Maker
- Laundry: Washer Hookup
Features
- Attic, Wet Bar, Granite Counters, High Ceilings, High Speed Internet, Internal Expansion, Cable TV, Vaulted Ceiling(s), Wired for Data, Ceiling Fan(s), Electric Oven Connection, Gas Range Connection, Solar Tube(s)
- Flooring: Carpet, Hardwood, Tile
- Doors: Insulated Doors
- Windows: Aluminum Frames, Other, Skylight(s), Wood Frames, Insulated Windows
- Basement: Partial
- Number of fireplaces: 3
- Fireplace features: Gas Log
Interior area
- Total structure area: 8,806
- Total interior livable area: 8,806 sqft
Property
Parking
- Total spaces: 4
- Parking features: Attached, Garage, Garage Faces Side, Shelves
- Attached garage spaces: 4
Features
- Levels: Two
- Stories: 2
- Patio & porch: Covered, Patio, Porch
- Exterior features: Concrete Driveway, Sprinkler/Irrigation, Landscaping, Lighting, Outdoor Grill, Rain Gutters
- Pool features: Gunite, In Ground
- Fencing: Partial
Lot
- Size: 2.53 Acres
- Features: Mature Trees, Sloped
- Topography: Sloping
Details
- Additional structures: None
- Parcel number: 03875933005150
Construction
Type & style
- Home type: SingleFamily
- Architectural style: English
- Property subtype: Single Family Residence
Materials
- Stone, Wood Frame
- Foundation: Basement, Slab
- Roof: Asphalt,Fiberglass
Condition
- Year built: 1970
Utilities & green energy
- Sewer: Public Sewer
- Water: Public
- Utilities for property: Cable Available, Electricity Available, Natural Gas Available, Phone Available, Water Available
Green energy
- Energy efficient items: Doors, Insulation, Windows
- Indoor air quality: Ventilation
Community & HOA
Community
- Features: Gutter(s)
- Security: Storm Shelter, Security System Owned, Smoke Detector(s)
- Subdivision: Bolewood Acres
HOA
- Has HOA: No
Location
- Region: Tulsa
Financial & listing details
- Price per square foot: $363/sqft
- Annual tax amount: $25,578
- Date on market: 1/20/2026
- Cumulative days on market: 560 days
- Exclusions: Mirror in powder bath; chandelier in sitting room off kitchen
Estimated market value
Not available
Estimated sales range
Not available
Not available
Price history
Price history
| Date | Event | Price |
|---|---|---|
| 1/22/2026 | Listed for sale | $3,200,000$363/sqft |
Source: | ||
| 1/21/2026 | Listing removed | $3,200,000$363/sqft |
Source: | ||
| 8/23/2025 | Price change | $3,200,000-8.5%$363/sqft |
Source: | ||
| 7/22/2025 | Price change | $3,499,000-5.4%$397/sqft |
Source: | ||
| 5/8/2025 | Price change | $3,699,000-5.1%$420/sqft |
Source: | ||
Public tax history
Public tax history
Tax history is unavailable.BuyAbility℠ payment
Est. payment
$16,222/mo
Principal & interest
$12409
Property taxes
$2693
Home insurance
$1120
Climate risks
Neighborhood: Brookside
Nearby schools
GreatSchools rating
- 4/10Patrick Henry Elementary SchoolGrades: PK-5Distance: 1.5 mi
- 5/10Edison Preparatory Middle SchoolGrades: 6-8Distance: 0.9 mi
- 9/10Thomas Edison Preparatory High SchoolGrades: 9-12Distance: 0.9 mi
Schools provided by the listing agent
- Elementary: Eliot
- High: Edison
- District: Tulsa - Sch Dist (1)
Source: MLS Technology, Inc.. This data may not be complete. We recommend contacting the local school district to confirm school assignments for this home.
- Loading
- Loading
