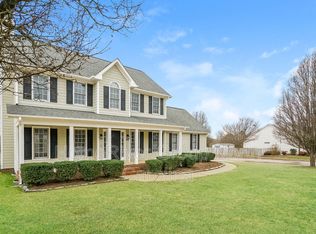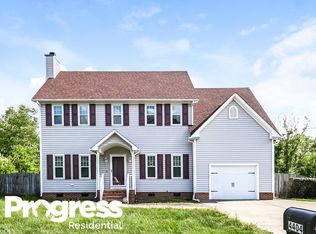Meticulously maintained 2 story transitional home in convenient North Raleigh location. Light and bright kitchen has 42" wood cabinets and eat in breakfast area. Separate dining room is currently used as an office but would be perfect for larger family get-togethers. Gas log fireplace with marble surround in family room. Master bedroom has large walk in closet and en suite. Bonus with closet could be 4th bedroom. Gorgeous landscaping as well as no maintenance vinyl siding and fencing. No HOA dues.
This property is off market, which means it's not currently listed for sale or rent on Zillow. This may be different from what's available on other websites or public sources.

