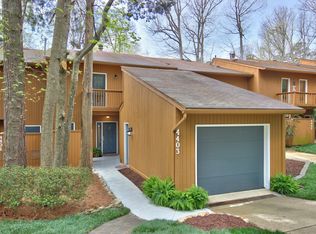Sold for $336,000
$336,000
4401 Shadetree Ct, Raleigh, NC 27613
3beds
1,765sqft
Townhouse, Residential
Built in 1982
4,791.6 Square Feet Lot
$335,100 Zestimate®
$190/sqft
$1,903 Estimated rent
Home value
$335,100
$318,000 - $352,000
$1,903/mo
Zestimate® history
Loading...
Owner options
Explore your selling options
What's special
Welcome to this spacious and bright 3-bedroom, 2.5-bathroom home located in one of the area's most sought-after neighborhoods. The open floor plan is perfect for modern living, featuring a stunning sunken living room that adds character and creates a cozy space for relaxing or entertaining. Upstairs, you'll find three generously sized bedrooms, including a primary suite with a private bathroom and walk-in closet. Enjoy the benefits of a desirable location close to parks, schools, shopping, and dining. This is the perfect place to call home!
Zillow last checked: 8 hours ago
Listing updated: October 28, 2025 at 01:13am
Listed by:
Raelyn Lawrence 860-921-3597,
Coldwell Banker Advantage
Bought with:
Lesley Nance, 287008
Compass -- Raleigh
Source: Doorify MLS,MLS#: 10112283
Facts & features
Interior
Bedrooms & bathrooms
- Bedrooms: 3
- Bathrooms: 3
- Full bathrooms: 2
- 1/2 bathrooms: 1
Heating
- Electric, Forced Air, Natural Gas
Cooling
- Central Air
Appliances
- Included: Dishwasher, Free-Standing Electric Range, Free-Standing Refrigerator, Water Heater
- Laundry: In Bathroom, Main Level
Features
- Breakfast Bar, Entrance Foyer, High Ceilings, Open Floorplan, Walk-In Shower
- Flooring: Carpet, Laminate, Linoleum
- Number of fireplaces: 1
- Fireplace features: Bath, Bedroom, Dining Room, Kitchen, Living Room, Master Bedroom
- Common walls with other units/homes: 1 Common Wall, End Unit
Interior area
- Total structure area: 1,765
- Total interior livable area: 1,765 sqft
- Finished area above ground: 1,765
- Finished area below ground: 0
Property
Parking
- Total spaces: 2
- Parking features: Open
- Uncovered spaces: 2
Features
- Levels: Two
- Stories: 2
- Patio & porch: Deck
- Exterior features: Private Entrance
- Has view: Yes
Lot
- Size: 4,791 sqft
Details
- Parcel number: 0787608319
Construction
Type & style
- Home type: Townhouse
- Architectural style: Transitional
- Property subtype: Townhouse, Residential
- Attached to another structure: Yes
Materials
- Wood Siding
- Foundation: Slab
- Roof: Asphalt
Condition
- New construction: No
- Year built: 1982
Utilities & green energy
- Sewer: Public Sewer
- Water: Public
- Utilities for property: Cable Available, Electricity Connected, Natural Gas Connected, Phone Available, Water Connected
Community & neighborhood
Location
- Region: Raleigh
- Subdivision: Sunscape Townhomes
HOA & financial
HOA
- Has HOA: Yes
- HOA fee: $205 monthly
- Services included: Maintenance Grounds, Road Maintenance, Trash
Other
Other facts
- Road surface type: Paved
Price history
| Date | Event | Price |
|---|---|---|
| 9/17/2025 | Sold | $336,000-0.9%$190/sqft |
Source: | ||
| 8/25/2025 | Pending sale | $339,000$192/sqft |
Source: | ||
| 8/3/2025 | Listed for sale | $339,000-3.1%$192/sqft |
Source: | ||
| 7/22/2025 | Listing removed | -- |
Source: Owner Report a problem | ||
| 7/16/2025 | Listed for sale | $349,900+4.4%$198/sqft |
Source: Owner Report a problem | ||
Public tax history
| Year | Property taxes | Tax assessment |
|---|---|---|
| 2025 | $2,840 +0.4% | $323,380 |
| 2024 | $2,829 +28.1% | $323,380 +61.1% |
| 2023 | $2,209 +7.6% | $200,794 |
Find assessor info on the county website
Neighborhood: Northwest Raleigh
Nearby schools
GreatSchools rating
- 6/10Hilburn AcademyGrades: PK-8Distance: 0.7 mi
- 9/10Leesville Road HighGrades: 9-12Distance: 1.8 mi
- 10/10Leesville Road MiddleGrades: 6-8Distance: 1.8 mi
Schools provided by the listing agent
- Elementary: Wake County Schools
- Middle: Wake County Schools
- High: Wake County Schools
Source: Doorify MLS. This data may not be complete. We recommend contacting the local school district to confirm school assignments for this home.
Get a cash offer in 3 minutes
Find out how much your home could sell for in as little as 3 minutes with a no-obligation cash offer.
Estimated market value
$335,100
