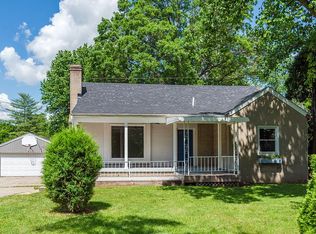Closed
$199,000
4401 Springfield Xenia Rd, Springfield, OH 45506
4beds
1,520sqft
Single Family Residence
Built in 1942
1 Acres Lot
$-- Zestimate®
$131/sqft
$1,669 Estimated rent
Home value
Not available
Estimated sales range
Not available
$1,669/mo
Zestimate® history
Loading...
Owner options
Explore your selling options
What's special
Spacious 4-bedroom, 2-bath home situated on a full acre! This property features a rare 6-car garage—perfect for car enthusiasts, storage, or hobbies. A two-entrance driveway makes access convenient and practical. Inside, you'll find generous living space and plenty of natural light throughout. Located just minutes from Rocky Lakes Golf Course and Young's Jersey Dairy, this home offers the perfect balance of quiet living with easy access to local favorites.
FIREPLACE IS NOT WARRANTED
Showings can only be made for Friday and Saturdays after 11am, All showings to be made through showing time.
Zillow last checked: 8 hours ago
Listing updated: October 08, 2025 at 05:33pm
Listed by:
Jessica McCune 937-863-1012,
Berkshire Hathaway Professional Realty
Bought with:
Chelsea Ragon, 2021007019
Coldwell Banker Heritage
Source: WRIST,MLS#: 1041036
Facts & features
Interior
Bedrooms & bathrooms
- Bedrooms: 4
- Bathrooms: 2
- Full bathrooms: 2
Bedroom 1
- Level: First
- Area: 130 Square Feet
- Dimensions: 10.00 x 13.00
Bedroom 2
- Level: First
- Area: 130 Square Feet
- Dimensions: 10.00 x 13.00
Bedroom 3
- Level: Second
- Area: 88 Square Feet
- Dimensions: 8.00 x 11.00
Bedroom 4
- Level: Second
- Area: 187 Square Feet
- Dimensions: 11.00 x 17.00
Dining room
- Level: First
- Area: 99 Square Feet
- Dimensions: 9.00 x 11.00
Kitchen
- Level: First
- Area: 110 Square Feet
- Dimensions: 10.00 x 11.00
Living room
- Level: First
- Area: 252 Square Feet
- Dimensions: 14.00 x 18.00
Heating
- Forced Air
Cooling
- Central Air
Appliances
- Included: Dryer, Range, Refrigerator, Washer
Features
- Flooring: Carpet, Hardwood
- Basement: Unfinished
- Has fireplace: Yes
- Fireplace features: Inoperable
Interior area
- Total structure area: 1,520
- Total interior livable area: 1,520 sqft
Property
Features
- Levels: Two
- Stories: 2
Lot
- Size: 1 Acres
- Dimensions: 96 x 453
- Features: Residential Lot
Details
- Parcel number: 1001100012202021
- Zoning description: Residential
Construction
Type & style
- Home type: SingleFamily
- Architectural style: Cape Cod
- Property subtype: Single Family Residence
Materials
- Vinyl Siding
Condition
- Year built: 1942
Utilities & green energy
- Sewer: Septic Tank
- Water: Well
Community & neighborhood
Location
- Region: Springfield
Other
Other facts
- Listing terms: Cash,Conventional
Price history
| Date | Event | Price |
|---|---|---|
| 10/8/2025 | Sold | $199,000-0.5%$131/sqft |
Source: | ||
| 9/10/2025 | Pending sale | $199,900$132/sqft |
Source: | ||
| 9/4/2025 | Listed for sale | $199,900$132/sqft |
Source: | ||
| 9/1/2025 | Pending sale | $199,900$132/sqft |
Source: | ||
| 8/29/2025 | Listed for sale | $199,900+30.7%$132/sqft |
Source: | ||
Public tax history
| Year | Property taxes | Tax assessment |
|---|---|---|
| 2024 | $3,141 +2.3% | $55,400 |
| 2023 | $3,071 +0.1% | $55,400 |
| 2022 | $3,069 +28.4% | $55,400 +45.5% |
Find assessor info on the county website
Neighborhood: 45506
Nearby schools
GreatSchools rating
- 5/10Greenon Elementary SchoolGrades: K-6Distance: 4.6 mi
- 4/10Greenon Jr. High SchoolGrades: 7-8Distance: 4.6 mi
- 5/10Greenon High SchoolGrades: 9-12Distance: 4.6 mi
Get pre-qualified for a loan
At Zillow Home Loans, we can pre-qualify you in as little as 5 minutes with no impact to your credit score.An equal housing lender. NMLS #10287.
