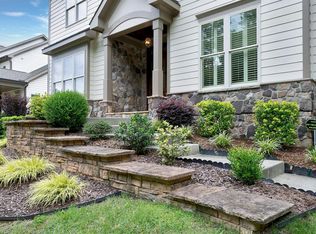Sold for $950,000
$950,000
4401 Touchstone Forest Rd, Raleigh, NC 27612
3beds
3,151sqft
Single Family Residence, Residential
Built in 1995
0.71 Acres Lot
$1,000,300 Zestimate®
$301/sqft
$2,581 Estimated rent
Home value
$1,000,300
$950,000 - $1.06M
$2,581/mo
Zestimate® history
Loading...
Owner options
Explore your selling options
What's special
This home combines aesthetic appeal, functional design, energy efficiency & a seamless connection to the outdoors creating a highly desirable ranch style living environment. Situated in a sought after area in the highly coveted Arden Forest neighborhood, walkable to dining & shops, featuring 16 solar panels offering reduced electricity bills & environmental sustainability. New skylights in kitchen which feature Decora cabinets, opening to the dining area with bi-fold doors that seamlessly connect the indoor & outdoor living spaces providing views of mature landscaping, incredible natural light, overlooking the large fully fenced in backyard, including a built in fire pit, screened in porch & expansive deck. Hardwood floors throughout the first floor, 3 bedrooms, 2 baths & ample entertaining space on the main floor. Significant square footage upstairs which is currently used as a photography studio, can be a bedroom with a full bath or upstairs bonus space, including large walk-in storage space. Uniquely designed vaulted & tray ceilings are a do not miss. All on a private .71 acre lot with no HOA!
Zillow last checked: 8 hours ago
Listing updated: October 27, 2025 at 07:50pm
Listed by:
Jenne Kendziora 919-609-5786,
Compass -- Raleigh
Bought with:
Tina Caul, 267133
EXP Realty LLC
Vanessa Franklin, 281580
EXP Realty LLC
Source: Doorify MLS,MLS#: 2512742
Facts & features
Interior
Bedrooms & bathrooms
- Bedrooms: 3
- Bathrooms: 2
- Full bathrooms: 2
Heating
- Natural Gas, Zoned
Cooling
- Central Air
Appliances
- Included: Dishwasher, Electric Range, Microwave, Refrigerator, Tankless Water Heater
- Laundry: Laundry Room, Main Level
Features
- Bathtub/Shower Combination, Double Vanity, Entrance Foyer, Living/Dining Room Combination, Master Downstairs, Separate Shower, Smooth Ceilings, Storage, Walk-In Closet(s), Walk-In Shower, Water Closet
- Flooring: Carpet, Hardwood, Tile
- Basement: Crawl Space
- Number of fireplaces: 1
- Fireplace features: Family Room, Gas Log
Interior area
- Total structure area: 3,151
- Total interior livable area: 3,151 sqft
- Finished area above ground: 3,151
- Finished area below ground: 0
Property
Parking
- Total spaces: 2
- Parking features: Concrete, Driveway, Garage, Garage Door Opener, Garage Faces Side
- Garage spaces: 2
Features
- Levels: One and One Half
- Stories: 1
- Patio & porch: Deck, Patio, Porch, Screened
- Exterior features: Fenced Yard, Rain Gutters
- Has view: Yes
Lot
- Size: 0.71 Acres
- Features: Corner Lot, Hardwood Trees, Landscaped
Details
- Parcel number: 0785561230
- Zoning: R-4
Construction
Type & style
- Home type: SingleFamily
- Architectural style: Traditional, Transitional
- Property subtype: Single Family Residence, Residential
Materials
- Brick, Masonite
Condition
- New construction: No
- Year built: 1995
Utilities & green energy
- Sewer: Public Sewer
- Water: Public
Community & neighborhood
Location
- Region: Raleigh
- Subdivision: Arden Forest
HOA & financial
HOA
- Has HOA: No
Price history
| Date | Event | Price |
|---|---|---|
| 8/7/2023 | Sold | $950,000-3.6%$301/sqft |
Source: | ||
| 6/5/2023 | Pending sale | $985,000$313/sqft |
Source: | ||
| 5/27/2023 | Listed for sale | $985,000+125.9%$313/sqft |
Source: | ||
| 3/12/2010 | Sold | $436,000$138/sqft |
Source: Public Record Report a problem | ||
Public tax history
| Year | Property taxes | Tax assessment |
|---|---|---|
| 2025 | $8,011 +0.4% | $916,310 |
| 2024 | $7,978 +37.8% | $916,310 +73.1% |
| 2023 | $5,790 +7.6% | $529,320 |
Find assessor info on the county website
Neighborhood: Northwest Raleigh
Nearby schools
GreatSchools rating
- 5/10Stough ElementaryGrades: PK-5Distance: 1.3 mi
- 6/10Oberlin Middle SchoolGrades: 6-8Distance: 3.2 mi
- 7/10Needham Broughton HighGrades: 9-12Distance: 4.3 mi
Schools provided by the listing agent
- Elementary: Wake - Stough
- Middle: Wake - Oberlin
- High: Wake - Broughton
Source: Doorify MLS. This data may not be complete. We recommend contacting the local school district to confirm school assignments for this home.
Get a cash offer in 3 minutes
Find out how much your home could sell for in as little as 3 minutes with a no-obligation cash offer.
Estimated market value$1,000,300
Get a cash offer in 3 minutes
Find out how much your home could sell for in as little as 3 minutes with a no-obligation cash offer.
Estimated market value
$1,000,300
