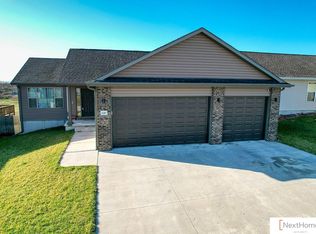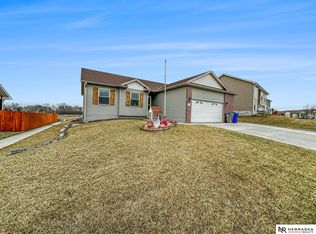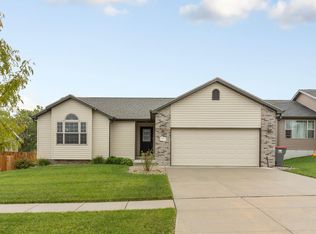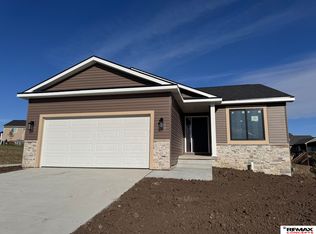Sold for $335,000
$335,000
4401 W Milton Rd, Lincoln, NE 68528
3beds
2,251sqft
Single Family Residence
Built in 2014
8,712 Square Feet Lot
$344,800 Zestimate®
$149/sqft
$2,450 Estimated rent
Home value
$344,800
Estimated sales range
Not available
$2,450/mo
Zestimate® history
Loading...
Owner options
Explore your selling options
What's special
Welcome home to this 3 bed 3 bath walk-out ranch in Hub Hall Heights! From the entry way, step into a bright, sunlit main level living room with vaulted ceilings that flows easily into an eating area adjacent to the kitchen featuring stainless steel appliances, peninsula island with breakfast bar seating, plenty of cabinet space, pantry & vaulted ceilings. The main level primary suite offers a walk-in closet & full en suite bath with an oversized vanity. Two additional bedrooms and a second full bath complete the main level. In the finished walk-out lower level, you'll find a spacious family/rec room perfect for entertaining and a laundry room with a convenient half bath. Outside, as warm weather arrives, enjoy the patio, as well as the covered deck overlooking a fully fenced yard. Sprinkler system, easy to maintain vinyl siding & more! AMA
Zillow last checked: 8 hours ago
Listing updated: June 20, 2025 at 09:58am
Listed by:
Johnathan O'Gorman 402-595-8857,
Better Homes and Gardens R.E.
Bought with:
Stacy Hartgerink, 20070733
HOME Real Estate
Source: GPRMLS,MLS#: 22511144
Facts & features
Interior
Bedrooms & bathrooms
- Bedrooms: 3
- Bathrooms: 3
- Full bathrooms: 2
- 1/2 bathrooms: 1
- Main level bathrooms: 2
Primary bedroom
- Features: Wall/Wall Carpeting, Window Covering, 9'+ Ceiling, Ceiling Fan(s), Walk-In Closet(s)
- Level: Main
- Area: 156
- Dimensions: 13 x 12
Bedroom 2
- Features: Wall/Wall Carpeting, Window Covering
- Level: Main
- Area: 121
- Dimensions: 11 x 11
Bedroom 3
- Features: Wall/Wall Carpeting, Window Covering
- Level: Main
- Area: 99
- Dimensions: 11 x 9
Primary bathroom
- Features: Full, Shower
Family room
- Features: Window Covering, Sliding Glass Door, Luxury Vinyl Plank
- Level: Basement
Kitchen
- Features: Vinyl Floor, Cath./Vaulted Ceiling, 9'+ Ceiling, Pantry
- Level: Main
- Area: 143
- Dimensions: 13 x 11
Living room
- Features: Wall/Wall Carpeting, Window Covering, Cath./Vaulted Ceiling, 9'+ Ceiling, Ceiling Fan(s)
- Level: Main
- Area: 208
- Dimensions: 16 x 13
Basement
- Area: 1219
Heating
- Natural Gas, Forced Air
Cooling
- Central Air
Appliances
- Included: Range, Refrigerator, Dishwasher, Disposal, Microwave
- Laundry: Luxury Vinyl Plank
Features
- High Ceilings, Ceiling Fan(s), Pantry
- Flooring: Vinyl, Carpet, Luxury Vinyl, Plank
- Doors: Sliding Doors
- Windows: Window Coverings, LL Daylight Windows
- Basement: Walk-Out Access,Finished
- Has fireplace: No
Interior area
- Total structure area: 2,251
- Total interior livable area: 2,251 sqft
- Finished area above ground: 1,251
- Finished area below ground: 1,000
Property
Parking
- Total spaces: 2
- Parking features: Attached, Garage Door Opener
- Attached garage spaces: 2
Features
- Patio & porch: Patio, Covered Deck
- Exterior features: Sprinkler System
- Fencing: Full
Lot
- Size: 8,712 sqft
- Dimensions: 71 x 120
- Features: Up to 1/4 Acre., Subdivided, Public Sidewalk, Curb Cut, Curb and Gutter
Details
- Parcel number: 1118433003000
Construction
Type & style
- Home type: SingleFamily
- Architectural style: Ranch
- Property subtype: Single Family Residence
Materials
- Vinyl Siding
- Foundation: Concrete Perimeter
- Roof: Composition
Condition
- Not New and NOT a Model
- New construction: No
- Year built: 2014
Utilities & green energy
- Sewer: Public Sewer
- Water: Public
- Utilities for property: Cable Available
Community & neighborhood
Location
- Region: Lincoln
- Subdivision: Hub Hall Heights
HOA & financial
HOA
- Has HOA: Yes
- HOA fee: $10 monthly
Other
Other facts
- Listing terms: VA Loan,FHA,Conventional,Cash
- Ownership: Fee Simple
Price history
| Date | Event | Price |
|---|---|---|
| 6/16/2025 | Sold | $335,000$149/sqft |
Source: | ||
| 5/2/2025 | Pending sale | $335,000$149/sqft |
Source: | ||
| 4/29/2025 | Listed for sale | $335,000+76.8%$149/sqft |
Source: | ||
| 12/17/2015 | Sold | $189,500$84/sqft |
Source: | ||
| 10/21/2015 | Listed for sale | $189,500+492.2%$84/sqft |
Source: Lincoln First Realty #10125489 Report a problem | ||
Public tax history
| Year | Property taxes | Tax assessment |
|---|---|---|
| 2024 | $4,308 -13.2% | $309,200 +4.4% |
| 2023 | $4,963 +2.5% | $296,100 +21.6% |
| 2022 | $4,842 -0.2% | $243,500 |
Find assessor info on the county website
Neighborhood: 68528
Nearby schools
GreatSchools rating
- 2/10Arnold Elementary SchoolGrades: PK-5Distance: 2.3 mi
- 3/10Schoo Middle SchoolGrades: 6-8Distance: 4.5 mi
- NANORTHWEST HIGH SCHOOLGrades: 9-12Distance: 0.5 mi
Schools provided by the listing agent
- Elementary: Arnold
- Middle: Schoo
- High: Northwest
- District: Lincoln Public Schools
Source: GPRMLS. This data may not be complete. We recommend contacting the local school district to confirm school assignments for this home.

Get pre-qualified for a loan
At Zillow Home Loans, we can pre-qualify you in as little as 5 minutes with no impact to your credit score.An equal housing lender. NMLS #10287.



