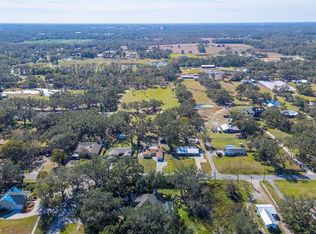Sold for $555,000 on 10/03/25
$555,000
4401 W Sam Allen Rd, Plant City, FL 33565
5beds
3,542sqft
Single Family Residence
Built in 1979
0.7 Acres Lot
$551,700 Zestimate®
$157/sqft
$3,990 Estimated rent
Home value
$551,700
$513,000 - $596,000
$3,990/mo
Zestimate® history
Loading...
Owner options
Explore your selling options
What's special
Back on the market. Buyer's loan fell through! This amazing 3500+ square foot home in a great location of Plant City. The home has a Formal living room with a wood burning fireplace, Dining room, Large and remodeled new Country Kitchen, Large Family room/ game room, 3 beautiful size bedrooms, and a nicely updated gest bath room. Off the kitchen is an attached Apartment/Mother In Law Suite, this space includes a second living room/ flex space, two bedrooms and a Jack and Jill bath. In addition there is an oversize two car garage, large attached carport and pool and spa. The house has luxury Vinal through out the house. Roof and Hot Water Heater are 2 years old. This house won't last for long.
Zillow last checked: 8 hours ago
Listing updated: October 06, 2025 at 10:39am
Listing Provided by:
Kimberly Lucas 407-844-6645,
JASON MITCHELL REAL ESTATE FLO 754-307-0607,
David Hartigan 407-955-1156,
JASON MITCHELL REAL ESTATE FLO
Bought with:
Aida Albiter, 3053537
DE LA GARZA REALTY, INC,.
Source: Stellar MLS,MLS#: S5129353 Originating MLS: Suncoast Tampa
Originating MLS: Suncoast Tampa

Facts & features
Interior
Bedrooms & bathrooms
- Bedrooms: 5
- Bathrooms: 4
- Full bathrooms: 3
- 1/2 bathrooms: 1
Primary bedroom
- Features: Ceiling Fan(s), Built-in Closet
- Level: First
- Area: 208 Square Feet
- Dimensions: 13x16
Bedroom 4
- Features: Ceiling Fan(s), Built-in Closet
- Level: First
- Area: 156 Square Feet
- Dimensions: 12x13
Bedroom 5
- Features: Ceiling Fan(s), Built-in Closet
- Level: First
- Area: 156 Square Feet
- Dimensions: 12x13
Bathroom 2
- Features: Ceiling Fan(s), Built-in Closet
- Level: First
- Area: 165 Square Feet
- Dimensions: 15x11
Bathroom 3
- Features: Ceiling Fan(s), Built-in Closet
- Level: First
- Area: 169 Square Feet
- Dimensions: 13x13
Dining room
- Features: No Closet
- Level: First
- Area: 208 Square Feet
- Dimensions: 13x16
Family room
- Features: Ceiling Fan(s), No Closet
- Level: First
- Area: 640 Square Feet
- Dimensions: 20x32
Kitchen
- Features: Ceiling Fan(s), No Closet
- Level: First
- Area: 196 Square Feet
- Dimensions: 14x14
Living room
- Features: No Closet
- Level: First
- Area: 304 Square Feet
- Dimensions: 16x19
Heating
- Central
Cooling
- Central Air
Appliances
- Included: Convection Oven, Cooktop, Dishwasher, Disposal, Electric Water Heater, Exhaust Fan, Microwave, Refrigerator
- Laundry: Electric Dryer Hookup, In Garage, Washer Hookup
Features
- Ceiling Fan(s), Stone Counters
- Flooring: Luxury Vinyl
- Doors: Sliding Doors
- Has fireplace: Yes
- Fireplace features: Living Room, Stone, Wood Burning
Interior area
- Total structure area: 5,204
- Total interior livable area: 3,542 sqft
Property
Parking
- Total spaces: 4
- Parking features: Garage - Attached, Carport
- Attached garage spaces: 2
- Carport spaces: 2
- Covered spaces: 4
Features
- Levels: One
- Stories: 1
- Exterior features: Irrigation System, Private Mailbox
- Has private pool: Yes
- Pool features: In Ground
- Has spa: Yes
- Spa features: In Ground
Lot
- Size: 0.70 Acres
- Dimensions: 100 x 304
Details
- Parcel number: U132821ZZZ00000354940.0
- Zoning: ASC-1
- Special conditions: None
Construction
Type & style
- Home type: SingleFamily
- Architectural style: Ranch
- Property subtype: Single Family Residence
Materials
- Block, Stucco
- Foundation: Slab
- Roof: Shingle
Condition
- New construction: No
- Year built: 1979
Utilities & green energy
- Sewer: Septic Tank
- Water: Well
- Utilities for property: Cable Available, Electricity Connected, Phone Available
Community & neighborhood
Location
- Region: Plant City
- Subdivision: UNPLATTED
HOA & financial
HOA
- Has HOA: No
Other fees
- Pet fee: $0 monthly
Other financial information
- Total actual rent: 0
Other
Other facts
- Listing terms: Cash,Conventional,FHA,VA Loan
- Ownership: Fee Simple
- Road surface type: Paved
Price history
| Date | Event | Price |
|---|---|---|
| 10/3/2025 | Sold | $555,000$157/sqft |
Source: | ||
| 9/12/2025 | Pending sale | $555,000$157/sqft |
Source: | ||
| 9/5/2025 | Price change | $555,000-1.8%$157/sqft |
Source: | ||
| 8/27/2025 | Listed for sale | $565,000$160/sqft |
Source: | ||
| 8/23/2025 | Pending sale | $565,000$160/sqft |
Source: | ||
Public tax history
| Year | Property taxes | Tax assessment |
|---|---|---|
| 2024 | $6,569 +3.5% | $390,960 +3% |
| 2023 | $6,349 -29.1% | $379,573 -21.6% |
| 2022 | $8,957 +269.7% | $484,405 +215.9% |
Find assessor info on the county website
Neighborhood: 33565
Nearby schools
GreatSchools rating
- 3/10Cork Elementary SchoolGrades: PK-5Distance: 0.5 mi
- 3/10Tomlin Middle SchoolGrades: 6-8Distance: 2.4 mi
- 6/10Strawberry Crest High SchoolGrades: 9-12Distance: 4.4 mi
Get a cash offer in 3 minutes
Find out how much your home could sell for in as little as 3 minutes with a no-obligation cash offer.
Estimated market value
$551,700
Get a cash offer in 3 minutes
Find out how much your home could sell for in as little as 3 minutes with a no-obligation cash offer.
Estimated market value
$551,700
