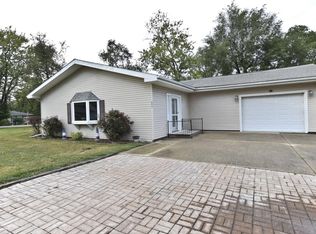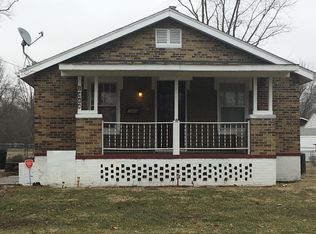Sold for $176,000
$176,000
4402 E Rosewood Dr, Decatur, IL 62521
3beds
1,846sqft
Single Family Residence
Built in 1984
0.44 Acres Lot
$187,900 Zestimate®
$95/sqft
$1,757 Estimated rent
Home value
$187,900
$169,000 - $209,000
$1,757/mo
Zestimate® history
Loading...
Owner options
Explore your selling options
What's special
Welcome to this beautifully updated ranch on the East side of town. This 3 bedroom 2 bathroom home is move-in-ready. Inside, the open-concept living space is complete with fresh paint, stainless-steel appliances, and a cozy fireplace. The master suite boasts a walk-in closet & large bathroom. Step outside onto the back deck to enjoy the spacious fenced-in backyard. To top it off, the roof was replaced in March '25, as well as the water heater. Nestled in a quiet neighborhood, this ranch is ready for its new owners. Call your favorite agent for a showing today!
Zillow last checked: 8 hours ago
Listing updated: July 15, 2025 at 02:43pm
Listed by:
Isabella Carver 217-875-0555,
Brinkoetter REALTORS®,
Hope Tucker 217-519-4861,
Brinkoetter REALTORS®
Bought with:
Brittany Rathje, 475212806
Main Place Real Estate
Source: CIBR,MLS#: 6252298 Originating MLS: Central Illinois Board Of REALTORS
Originating MLS: Central Illinois Board Of REALTORS
Facts & features
Interior
Bedrooms & bathrooms
- Bedrooms: 3
- Bathrooms: 2
- Full bathrooms: 2
Primary bedroom
- Description: Flooring: Vinyl
- Level: Main
Bedroom
- Description: Flooring: Vinyl
- Level: Main
Bedroom
- Description: Flooring: Vinyl
- Level: Main
Dining room
- Description: Flooring: Vinyl
- Level: Main
Other
- Features: Tub Shower
- Level: Main
- Dimensions: 10 x 10
Other
- Level: Main
- Dimensions: 10 x 10
Kitchen
- Description: Flooring: Vinyl
- Level: Main
Living room
- Description: Flooring: Vinyl
- Level: Main
Heating
- Gas, Hot Water
Cooling
- Central Air
Appliances
- Included: Dishwasher, Gas Water Heater, Range, Refrigerator, Range Hood
- Laundry: Main Level
Features
- Fireplace, Kitchen Island, Bath in Primary Bedroom, Main Level Primary, Walk-In Closet(s)
- Basement: Crawl Space
- Number of fireplaces: 1
- Fireplace features: Family/Living/Great Room
Interior area
- Total structure area: 1,846
- Total interior livable area: 1,846 sqft
- Finished area above ground: 1,846
Property
Parking
- Total spaces: 1
- Parking features: Attached, Garage
- Attached garage spaces: 1
Accessibility
- Accessibility features: Wheelchair Access
Features
- Levels: One
- Stories: 1
- Patio & porch: Patio, Deck
- Exterior features: Deck, Fence, Handicap Accessible, Shed
- Fencing: Yard Fenced
Lot
- Size: 0.44 Acres
Details
- Additional structures: Shed(s)
- Parcel number: 091320401003
- Zoning: MUN
- Special conditions: None
Construction
Type & style
- Home type: SingleFamily
- Architectural style: Ranch
- Property subtype: Single Family Residence
Materials
- Vinyl Siding
- Foundation: Crawlspace, Slab
- Roof: Asphalt,Shingle
Condition
- Year built: 1984
Utilities & green energy
- Sewer: Public Sewer
- Water: Public
Community & neighborhood
Location
- Region: Decatur
- Subdivision: Sena M Wede Sub
Other
Other facts
- Road surface type: Concrete, Other
Price history
| Date | Event | Price |
|---|---|---|
| 7/15/2025 | Sold | $176,000+0.6%$95/sqft |
Source: | ||
| 6/26/2025 | Pending sale | $175,000$95/sqft |
Source: | ||
| 6/8/2025 | Contingent | $175,000$95/sqft |
Source: | ||
| 6/6/2025 | Listed for sale | $175,000+86.2%$95/sqft |
Source: | ||
| 5/21/2018 | Sold | $94,000$51/sqft |
Source: | ||
Public tax history
Tax history is unavailable.
Neighborhood: 62521
Nearby schools
GreatSchools rating
- 1/10Michael E Baum Elementary SchoolGrades: K-6Distance: 0.6 mi
- 1/10Stephen Decatur Middle SchoolGrades: 7-8Distance: 5.1 mi
- 2/10Eisenhower High SchoolGrades: 9-12Distance: 2.5 mi
Schools provided by the listing agent
- Elementary: Baum
- Middle: Stephen Decatur
- High: Eisenhower
- District: Decatur Dist 61
Source: CIBR. This data may not be complete. We recommend contacting the local school district to confirm school assignments for this home.

Get pre-qualified for a loan
At Zillow Home Loans, we can pre-qualify you in as little as 5 minutes with no impact to your credit score.An equal housing lender. NMLS #10287.

