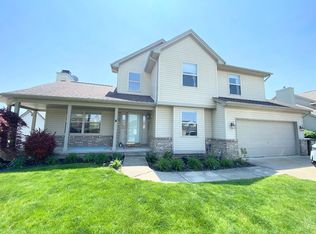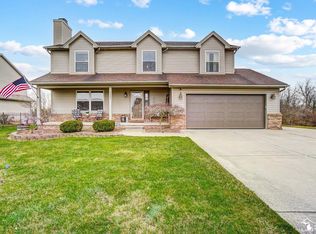Sold for $405,000 on 06/20/25
$405,000
4402 Quail Ridge Ln, Newport, MI 48166
3beds
2,922sqft
Single Family Residence
Built in 1999
10,454.4 Square Feet Lot
$415,400 Zestimate®
$139/sqft
$2,532 Estimated rent
Home value
$415,400
$353,000 - $490,000
$2,532/mo
Zestimate® history
Loading...
Owner options
Explore your selling options
What's special
Welcome to this beautifully maintained and spacious home located in the sought-after Pheasant Run subdivision. Boasting 3 generous bedrooms, 2 full baths and 2 half baths, this residence offers comfort, functionality, and scenic charm. Enjoy the peaceful serenity of your backyard, which backs up to wide open farmland—perfect for quiet mornings or evening relaxation. Nature lovers will be thrilled to know the area is frequently visited by majestic bald eagles and graceful deer, offering a picturesque backdrop year-round. Inside, you’ll find an inviting floor plan with first floor master suite, plenty of natural light, a large kitchen ideal for entertaining, and multiple living spaces for both relaxation and gathering, including a partial finished basement with bathroom and tons of storage. Newer furnace and central air, roof, gutter guards, and whole house generator! Kitchen was updated with Corian countertops, and home has newer doors and trim throughout. Whether you’re hosting guests or enjoying the tranquility of country-like living with the convenience of nearby amenities, this home offers the best of both worlds. Close to I-75 and I-275, and Lake Erie for boating and fishing! All this and lower taxes in Monroe County make this home one you won't want to miss out on. Don’t miss your chance to own this gem in Pheasant Run—schedule your private tour today! Contingent on seller's finding and closing on a home of their choice.
Zillow last checked: 8 hours ago
Listing updated: June 21, 2025 at 05:37am
Listed by:
Janae Jones 734-735-5702,
Coldwell Banker Haynes R.E. in Monroe
Bought with:
Matthew Abro, 6501404249
Silverstone Real Estate, LLC
Source: MiRealSource,MLS#: 50174312 Originating MLS: Southeastern Border Association of REALTORS
Originating MLS: Southeastern Border Association of REALTORS
Facts & features
Interior
Bedrooms & bathrooms
- Bedrooms: 3
- Bathrooms: 4
- Full bathrooms: 2
- 1/2 bathrooms: 2
Bedroom 1
- Level: Entry
- Area: 240
- Dimensions: 15 x 16
Bedroom 2
- Level: Second
- Area: 176
- Dimensions: 11 x 16
Bedroom 3
- Level: Second
- Area: 150
- Dimensions: 15 x 10
Bathroom 1
- Level: Entry
Bathroom 2
- Level: Second
Dining room
- Level: Entry
- Area: 196
- Dimensions: 14 x 14
Kitchen
- Level: Entry
- Area: 154
- Dimensions: 11 x 14
Living room
- Level: Entry
- Area: 342
- Dimensions: 18 x 19
Heating
- Forced Air, Natural Gas
Cooling
- Ceiling Fan(s), Central Air
Appliances
- Included: Dishwasher, Disposal, Dryer, Microwave, Range/Oven, Refrigerator, Washer
- Laundry: Entry
Features
- Cathedral/Vaulted Ceiling, Sump Pump, Walk-In Closet(s)
- Has basement: Yes
- Number of fireplaces: 1
- Fireplace features: Gas
Interior area
- Total structure area: 3,441
- Total interior livable area: 2,922 sqft
- Finished area above ground: 2,169
- Finished area below ground: 753
Property
Parking
- Total spaces: 2
- Parking features: Attached
- Attached garage spaces: 2
Features
- Levels: One and One Half
- Stories: 1
- Patio & porch: Deck
- Exterior features: Lawn Sprinkler, Sidewalks, Street Lights
- Fencing: Fenced
- Frontage type: Road
- Frontage length: 80
Lot
- Size: 10,454 sqft
- Dimensions: 80 x 151 x 81 x 152
- Features: Subdivision, Sidewalks
Details
- Parcel number: 0309308000
- Special conditions: Private
Construction
Type & style
- Home type: SingleFamily
- Architectural style: Cape Cod
- Property subtype: Single Family Residence
Materials
- Brick, Vinyl Siding
- Foundation: Basement
Condition
- Year built: 1999
Utilities & green energy
- Sewer: Public Sanitary
- Water: Public
Community & neighborhood
Location
- Region: Newport
- Subdivision: Pheasant Run
HOA & financial
HOA
- Has HOA: Yes
- HOA fee: $60 annually
Other
Other facts
- Listing agreement: Exclusive Right To Sell
- Listing terms: Cash,Conventional,FHA
Price history
| Date | Event | Price |
|---|---|---|
| 6/20/2025 | Sold | $405,000+11%$139/sqft |
Source: | ||
| 5/17/2025 | Pending sale | $365,000$125/sqft |
Source: | ||
| 5/14/2025 | Contingent | $365,000$125/sqft |
Source: | ||
| 5/11/2025 | Listed for sale | $365,000+84.1%$125/sqft |
Source: | ||
| 1/21/2000 | Sold | $198,220$68/sqft |
Source: Public Record Report a problem | ||
Public tax history
| Year | Property taxes | Tax assessment |
|---|---|---|
| 2025 | $2,181 +4.1% | $163,900 -11.3% |
| 2024 | $2,095 +4.3% | $184,800 +26.7% |
| 2023 | $2,009 +3.7% | $145,900 +6.3% |
Find assessor info on the county website
Neighborhood: 48166
Nearby schools
GreatSchools rating
- 5/10North Elementary SchoolGrades: 2-4Distance: 1 mi
- 6/10Jefferson Middle SchoolGrades: 5-8Distance: 2.6 mi
- 6/10Jefferson High SchoolGrades: 9-12Distance: 2.4 mi
Schools provided by the listing agent
- District: Jefferson Schools-Monroe Co
Source: MiRealSource. This data may not be complete. We recommend contacting the local school district to confirm school assignments for this home.
Get a cash offer in 3 minutes
Find out how much your home could sell for in as little as 3 minutes with a no-obligation cash offer.
Estimated market value
$415,400
Get a cash offer in 3 minutes
Find out how much your home could sell for in as little as 3 minutes with a no-obligation cash offer.
Estimated market value
$415,400

