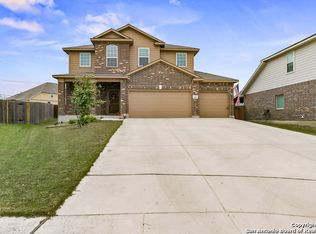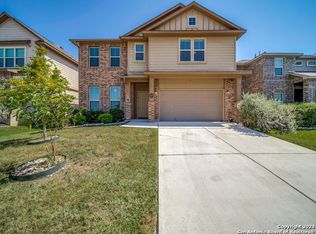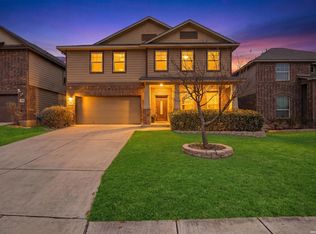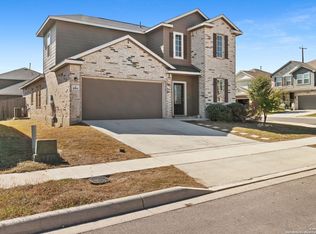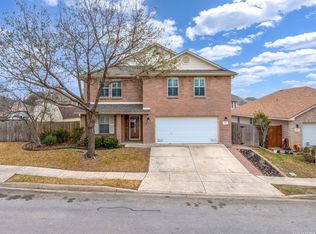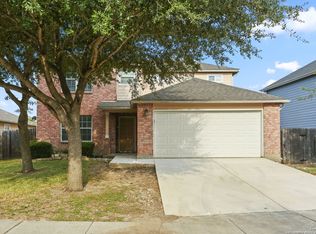Welcome to this beautiful home a 4 bedrooms, 2.5 bathroom located in the subdivision Par At Escondido. This two story open floor plan home is perfect for families who love to entertain and enjoy spending time outdoor. As you enter, you'll find a study/office, a large family room with high ceilings and plenty of natural light. The kitchen features abundant of cabinets, granite countertop, backsplash, island, breakfast area and gas cooking, this kitchen is perfect to prepare meals. The master suite is perfect to relax it offers a full bathroom with separate shower and garden tub, double vanity and a large closet. As you go upstairs you find 3 bedrooms, 1 full bathroom and a game room excellent space for entertainment. As you step outside to the backyard you have an oversized cover patio with three ceilings fans and a fireplace for those winter months plus a gazebo and two storage sheds. Close to highways and Randolph Airforce Base.
Pending
Price cut: $5.9K (1/16)
$329,000
4402 Rucker Park, Converse, TX 78109
4beds
2,521sqft
Est.:
Single Family Residence
Built in 2015
8,058.6 Square Feet Lot
$322,800 Zestimate®
$131/sqft
$44/mo HOA
What's special
Gas cookingTwo storage shedsGranite countertopPlenty of natural lightOversized cover patioGame roomThree ceilings fans
- 128 days |
- 273 |
- 19 |
Zillow last checked: 8 hours ago
Listing updated: February 15, 2026 at 12:00pm
Listed by:
Ana Gonzalez TREC #566940 (210) 313-5554,
1st Choice Realty Group
Source: LERA MLS,MLS#: 1916849
Facts & features
Interior
Bedrooms & bathrooms
- Bedrooms: 4
- Bathrooms: 3
- Full bathrooms: 2
- 1/2 bathrooms: 1
Primary bedroom
- Features: Walk-In Closet(s), Ceiling Fan(s), Full Bath
- Area: 208
- Dimensions: 13 x 16
Bedroom 2
- Area: 154
- Dimensions: 11 x 14
Bedroom 3
- Area: 140
- Dimensions: 10 x 14
Bedroom 4
- Area: 110
- Dimensions: 10 x 11
Primary bathroom
- Features: Tub/Shower Separate, Double Vanity, Soaking Tub
- Area: 35
- Dimensions: 5 x 7
Family room
- Area: 360
- Dimensions: 20 x 18
Kitchen
- Area: 132
- Dimensions: 11 x 12
Office
- Area: 120
- Dimensions: 10 x 12
Heating
- Central, Natural Gas
Cooling
- Central Air
Appliances
- Included: Microwave, Range, Gas Cooktop, Disposal, Dishwasher, Plumbed For Ice Maker, Gas Water Heater, Plumb for Water Softener
- Laundry: Main Level, Washer Hookup, Dryer Connection
Features
- One Living Area, Eat-in Kitchen, Kitchen Island, Breakfast Bar, Study/Library, Game Room, Utility Room Inside, High Ceilings, Open Floorplan, High Speed Internet, Telephone, Walk-In Closet(s), Master Downstairs, Ceiling Fan(s)
- Flooring: Carpet, Ceramic Tile
- Windows: Double Pane Windows, Window Coverings
- Has basement: No
- Has fireplace: No
- Fireplace features: Not Applicable
Interior area
- Total interior livable area: 2,521 sqft
Property
Parking
- Total spaces: 2
- Parking features: Two Car Garage, Attached, Garage Door Opener
- Attached garage spaces: 2
Features
- Levels: Two
- Stories: 2
- Patio & porch: Covered
- Pool features: None, Community
- Fencing: Privacy
Lot
- Size: 8,058.6 Square Feet
- Features: Sidewalks
Details
- Additional structures: Shed(s)
- Parcel number: 050894410050
Construction
Type & style
- Home type: SingleFamily
- Property subtype: Single Family Residence
Materials
- Brick, Stone, Fiber Cement
- Foundation: Slab
- Roof: Composition
Condition
- Pre-Owned
- New construction: No
- Year built: 2015
Details
- Builder name: Castle Rock
Utilities & green energy
- Electric: CPS
- Gas: CPS
- Sewer: SAWS
- Water: SAWS, Water System
- Utilities for property: Cable Available
Community & HOA
Community
- Features: Tennis Court(s), Playground, Sports Court
- Security: Smoke Detector(s), Security System Leased
- Subdivision: Escondido/Parc At
HOA
- Has HOA: Yes
- HOA fee: $528 annually
- HOA name: PARC AT ESCONDIDO HOMEOWNERS ASSOCIATION INC.
Location
- Region: Converse
Financial & listing details
- Price per square foot: $131/sqft
- Tax assessed value: $353,540
- Annual tax amount: $6,454
- Price range: $329K - $329K
- Date on market: 10/20/2025
- Cumulative days on market: 370 days
- Listing terms: Conventional,FHA,VA Loan,Cash
- Road surface type: Paved
Estimated market value
$322,800
$307,000 - $339,000
$2,593/mo
Price history
Price history
| Date | Event | Price |
|---|---|---|
| 2/15/2026 | Pending sale | $329,000$131/sqft |
Source: | ||
| 2/2/2026 | Contingent | $329,000$131/sqft |
Source: | ||
| 1/16/2026 | Price change | $329,000-1.8%$131/sqft |
Source: | ||
| 10/20/2025 | Listed for sale | $334,900-1.5%$133/sqft |
Source: | ||
| 9/23/2025 | Listing removed | $340,000$135/sqft |
Source: | ||
| 7/21/2025 | Price change | $340,000-0.9%$135/sqft |
Source: | ||
| 7/8/2025 | Price change | $343,000-0.6%$136/sqft |
Source: | ||
| 2/21/2025 | Price change | $344,999-1.4%$137/sqft |
Source: | ||
| 1/20/2025 | Listed for sale | $350,000$139/sqft |
Source: | ||
| 4/22/2016 | Sold | -- |
Source: | ||
Public tax history
Public tax history
| Year | Property taxes | Tax assessment |
|---|---|---|
| 2025 | -- | $353,540 +2.5% |
| 2024 | -- | $344,769 +10% |
| 2023 | -- | $313,426 +10% |
| 2022 | -- | $284,933 +10% |
| 2021 | $4,471 | $259,030 +3.3% |
| 2020 | $4,471 -5.2% | $250,790 -0.2% |
| 2019 | $4,717 | $251,170 +2.8% |
| 2018 | $4,717 -3.5% | $244,300 -0.8% |
| 2017 | $4,890 +41.8% | $246,370 +53.3% |
| 2016 | $3,447 | $160,760 +452.4% |
| 2015 | -- | $29,100 +74.3% |
| 2014 | -- | $16,700 |
Find assessor info on the county website
BuyAbility℠ payment
Est. payment
$2,042/mo
Principal & interest
$1513
Property taxes
$485
HOA Fees
$44
Climate risks
Neighborhood: 78109
Getting around
0 / 100
No Nearby TransitNearby schools
GreatSchools rating
- 3/10Tradition Elementary SchoolGrades: PK-5Distance: 5.8 mi
- 3/10East Central Heritage Middle SchoolGrades: 6-8Distance: 8.1 mi
- 3/10East Central High SchoolGrades: 9-12Distance: 8.2 mi
Schools provided by the listing agent
- Elementary: Glenn John
- Middle: Heritage
- High: East Central
- District: East Central I.S.D
Source: LERA MLS. This data may not be complete. We recommend contacting the local school district to confirm school assignments for this home.
