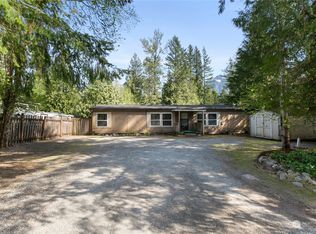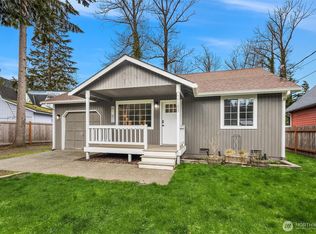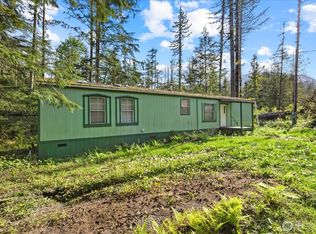Sold
Listed by:
Megan Miller,
Windermere Real Estate/HLC
Bought with: eXp Realty
$675,999
44024 Fir Road, Gold Bar, WA 98251
3beds
2,000sqft
Single Family Residence
Built in 2008
0.32 Acres Lot
$672,700 Zestimate®
$338/sqft
$3,171 Estimated rent
Home value
$672,700
$626,000 - $720,000
$3,171/mo
Zestimate® history
Loading...
Owner options
Explore your selling options
What's special
Beautifully maintained 3bed/2bath rambler blends comfort, style, & convenience. Vaulted ceilings, skylights, & hardwood floors create a light-filled, open atmosphere, while the cozy fireplace & flexible den/office add function & charm. The kitchen offers generous storage & flows out to a sunny deck—ideal for summer bbqs or gathering w/ friends. Retreat to the primary w/ luxurious 5-piece bath & jetted tub, your personal place to unwind. Year-round comfort w/ A/C! Finished 3-car garage includes EV charging + clearance for RV/boat parking. Set on a fully fenced 0.32-acre lot, enjoy your own garden space plus private community access to three Big Bend riverfront spots. This home has it all—don’t miss your chance to make it yours!
Zillow last checked: 8 hours ago
Listing updated: October 20, 2025 at 04:03am
Listed by:
Megan Miller,
Windermere Real Estate/HLC
Bought with:
Sabrina Pearson, 25003873
eXp Realty
Source: NWMLS,MLS#: 2413733
Facts & features
Interior
Bedrooms & bathrooms
- Bedrooms: 3
- Bathrooms: 2
- Full bathrooms: 2
- Main level bathrooms: 2
- Main level bedrooms: 3
Primary bedroom
- Level: Main
Bedroom
- Level: Main
Bedroom
- Level: Main
Bathroom full
- Level: Main
Bathroom full
- Level: Main
Den office
- Level: Main
Entry hall
- Level: Main
Kitchen with eating space
- Level: Main
Living room
- Level: Main
Utility room
- Level: Main
Heating
- Fireplace, Forced Air, Electric, Natural Gas
Cooling
- Central Air
Appliances
- Included: Dishwasher(s), Dryer(s), Microwave(s), Refrigerator(s), Stove(s)/Range(s), Washer(s), Water Heater: Electric, Water Heater Location: Garage
Features
- Bath Off Primary, Dining Room
- Flooring: Ceramic Tile, Hardwood, Laminate, Carpet
- Windows: Double Pane/Storm Window, Skylight(s)
- Basement: None
- Number of fireplaces: 1
- Fireplace features: Electric, Pellet Stove, Main Level: 1, Fireplace
Interior area
- Total structure area: 2,000
- Total interior livable area: 2,000 sqft
Property
Parking
- Total spaces: 3
- Parking features: Driveway, Attached Garage, RV Parking
- Attached garage spaces: 3
Features
- Levels: One
- Stories: 1
- Entry location: Main
- Patio & porch: Bath Off Primary, Double Pane/Storm Window, Dining Room, Fireplace, Jetted Tub, Skylight(s), Vaulted Ceiling(s), Walk-In Closet(s), Water Heater
- Spa features: Bath
- Has view: Yes
- View description: Mountain(s)
Lot
- Size: 0.32 Acres
- Features: Paved, Secluded, Deck, Electric Car Charging, Fenced-Fully, High Speed Internet, Outbuildings, Patio, RV Parking
- Topography: Level
Details
- Parcel number: 00460100006100
- Zoning description: Jurisdiction: County
- Special conditions: Standard
Construction
Type & style
- Home type: SingleFamily
- Architectural style: Craftsman
- Property subtype: Single Family Residence
Materials
- Wood Siding
- Foundation: Poured Concrete
- Roof: Composition
Condition
- Very Good
- Year built: 2008
Utilities & green energy
- Electric: Company: PUD
- Sewer: Septic Tank, Company: Septic
- Water: Community, Shared Well, Company: Big Bend Landowners Association
- Utilities for property: Xfinity, Xfinity
Community & neighborhood
Community
- Community features: Park, Playground
Location
- Region: Gold Bar
- Subdivision: Big Bend
HOA & financial
HOA
- HOA fee: $743 annually
Other
Other facts
- Listing terms: Cash Out,Conventional,FHA,VA Loan
- Cumulative days on market: 20 days
Price history
| Date | Event | Price |
|---|---|---|
| 9/19/2025 | Sold | $675,999$338/sqft |
Source: | ||
| 9/2/2025 | Pending sale | $675,999$338/sqft |
Source: | ||
| 8/14/2025 | Listed for sale | $675,999+87.8%$338/sqft |
Source: | ||
| 9/26/2018 | Sold | $360,000-5%$180/sqft |
Source: | ||
| 8/18/2018 | Pending sale | $379,000$190/sqft |
Source: KandR Home Realty, LLC #1292839 Report a problem | ||
Public tax history
| Year | Property taxes | Tax assessment |
|---|---|---|
| 2024 | $5,150 +5.6% | $578,700 +4.5% |
| 2023 | $4,877 +3.7% | $553,700 -7.1% |
| 2022 | $4,704 +13.1% | $595,900 +30.2% |
Find assessor info on the county website
Neighborhood: 98251
Nearby schools
GreatSchools rating
- 3/10Gold Bar Elementary SchoolGrades: K-5Distance: 3 mi
- 6/10Sultan Middle SchoolGrades: 6-8Distance: 8.5 mi
- 5/10Sultan Senior High SchoolGrades: 9-12Distance: 8.4 mi

Get pre-qualified for a loan
At Zillow Home Loans, we can pre-qualify you in as little as 5 minutes with no impact to your credit score.An equal housing lender. NMLS #10287.



