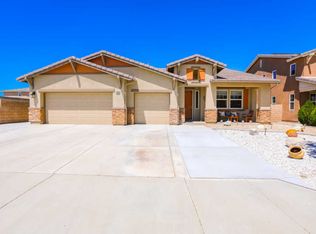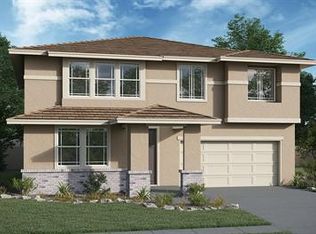Sold for $664,900 on 04/12/24
$664,900
44027 Bayberry Rd, Lancaster, CA 93536
5beds
3,040sqft
Single Family Residence
Built in 2021
6,969.6 Square Feet Lot
$673,000 Zestimate®
$219/sqft
$4,163 Estimated rent
Home value
$673,000
$633,000 - $713,000
$4,163/mo
Zestimate® history
Loading...
Owner options
Explore your selling options
What's special
Highly Motivated Seller!
This exquisite 2021 home with OWNED SOLAR is bursting with over $100k in lavish upgrades. Prepare to be dazzled!
*VA Assumable loan with PennyMAC- Balance of $610k at 2.75% percent.*Talk to your lender about Assumable loans for your Veteran buyer!
Ceiling fans are thoughtfully placed in the Great room, loft, and Primary bedroom and bdrm 3. Modern technology is seamlessly integrated with a brilliant smart wall switch (4 Channel), and the home is wired for ethernet in several rooms and Keyless Entry.
The Foyer greets you with Upgraded LVP Flooring and its 50-year warranty. At the Entry is the Mother-in-law Suite, a 25k addition, complete with Living Area, Separate Bedroom AND 3 ⁄ 4 Bathroom with walk-in Shower! SEPARATE CENTRAL A/C for the Downstairs Suite, a 2.5-ton system!
The gourmet kitchen is a masterpiece featuring upgraded premier cabinets, quartz countertops in Eternal Pearl Jasmine with flat polished edge, a stainless steel sink, and a stunning ceramic tile backsplash. Upgraded pendant lighting adds an extra touch of sophistication. Around the corner you find the Butler's Pantry style area with room for ample food, appliances and all those Costco snacks! 12-foot sliding Glass Patio doors make entertaining and indoor/outdoor living a breeze.
On the carpeted second floor, the Loft is awaiting your next Movie night! You'll then find Glacier white cultured marble countertops, with 2'' counter heights increase gracing in bathroom and laundry room, exuding a sense of opulence. Modern bronze details in the bathroom provide a regal touch. The laundry room includes a Deluxe Builder package- upper and lower cabinets and a stainless steel sink. Both Gas and electric dryer connections, appliances optional to stay. (Continued) The exterior of the property is equally impressive, featuring a full concrete backyard for low maintenance with a small doggy door from the Great Room to the side yard, and a planter block retaining wall. There are two sections of vinyl fencing for RV parking, and the A/C unit has been relocated to reduce sun exposure.
Indulge in the choice lifestyle you've always dreamed of where every detail has been meticulously curated to offer a home that truly lets you "Live like Royalty."
Don't miss your chance to call this remarkable property your own; schedule an in-person tour today and experience the epitome of high-end luxury living.
Zillow last checked: 8 hours ago
Listing updated: July 08, 2025 at 01:01pm
Listed by:
Nikolle Gonzales DRE #02042209 661-209-9702,
RE/MAX All-Pro
Bought with:
Rose Nguyen, DRE #02168202
RE/MAX All-Pro
Source: GAVAR,MLS#: 23007274
Facts & features
Interior
Bedrooms & bathrooms
- Bedrooms: 5
- Bathrooms: 4
- Full bathrooms: 2
- 3/4 bathrooms: 1
- 1/2 bathrooms: 1
Heating
- Natural Gas
Cooling
- Central Air
Appliances
- Included: Convection Oven, Dishwasher, Disposal, Dryer, Gas Range, Microwave, Washer, None
- Laundry: Electric Hookup, Laundry Room, Upper Level
Features
- Breakfast Bar
- Flooring: Vinyl, Carpet, Laminate
- Has fireplace: No
- Fireplace features: None
Interior area
- Total structure area: 3,040
- Total interior livable area: 3,040 sqft
Property
Parking
- Total spaces: 2
- Parking features: Garage
- Garage spaces: 2
Features
- Stories: 2
- Patio & porch: Slab
- Pool features: None
- Fencing: Back Yard,Block,Vinyl
Lot
- Size: 6,969 sqft
Details
- Parcel number: 3203061003
- Zoning: residential
Construction
Type & style
- Home type: SingleFamily
- Architectural style: Spanish
- Property subtype: Single Family Residence
Materials
- Stucco
- Foundation: Slab
- Roof: Tile
Condition
- Year built: 2021
Utilities & green energy
- Water: Public
- Utilities for property: Natural Gas Available, Sewer Connected
Green energy
- Energy generation: Solar
Community & neighborhood
Location
- Region: Lancaster
Other
Other facts
- Listing agreement: Exclusive Right To Sell
- Listing terms: VA Loan,Cash,Conventional,FHA
- Road surface type: Paved
Price history
| Date | Event | Price |
|---|---|---|
| 4/12/2024 | Sold | $664,900$219/sqft |
Source: | ||
| 3/26/2024 | Pending sale | $664,900$219/sqft |
Source: | ||
| 1/21/2024 | Contingent | $664,900$219/sqft |
Source: | ||
| 1/10/2024 | Price change | $664,900-2.2%$219/sqft |
Source: | ||
| 12/17/2023 | Price change | $679,900-0.6%$224/sqft |
Source: | ||
Public tax history
| Year | Property taxes | Tax assessment |
|---|---|---|
| 2025 | $12,517 +3.9% | $678,198 +2.4% |
| 2024 | $12,052 +3% | $662,109 +2% |
| 2023 | $11,696 +2.7% | $649,128 +2% |
Find assessor info on the county website
Neighborhood: 93536
Nearby schools
GreatSchools rating
- 3/10Sundown Elementary SchoolGrades: K-6Distance: 0.9 mi
- 3/10Del Sur Senior Elementary SchoolGrades: K-8Distance: 4.6 mi
- 4/10Lancaster High SchoolGrades: 9-12Distance: 2 mi
Get a cash offer in 3 minutes
Find out how much your home could sell for in as little as 3 minutes with a no-obligation cash offer.
Estimated market value
$673,000
Get a cash offer in 3 minutes
Find out how much your home could sell for in as little as 3 minutes with a no-obligation cash offer.
Estimated market value
$673,000

