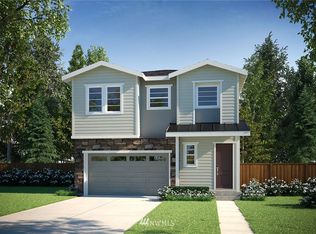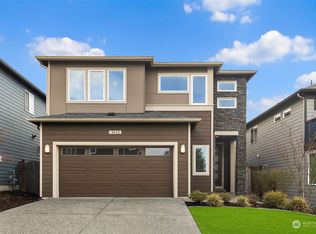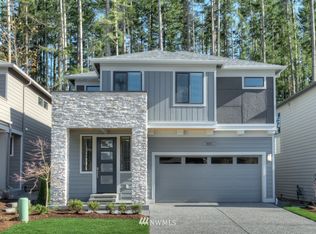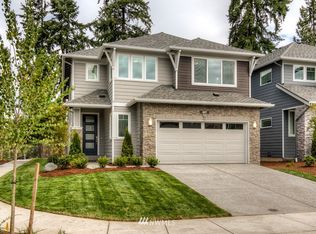Sold
Listed by:
Kimberly Esquivel,
Lamb Real Estate,
Matthew J Kearney,
Lamb Real Estate
Bought with: Real Broker LLC
Zestimate®
$1,500,000
4403 216th Place SE, Bothell, WA 98021
5beds
3,525sqft
Single Family Residence
Built in 2006
7,405.2 Square Feet Lot
$1,500,000 Zestimate®
$426/sqft
$4,419 Estimated rent
Home value
$1,500,000
$1.41M - $1.59M
$4,419/mo
Zestimate® history
Loading...
Owner options
Explore your selling options
What's special
Situated in coveted Bothell within the award-winning Northshore School District, this beautifully updated home blends comfort and convenience. Fresh paint, lush landscaping, refinished hardwoods, and timeless details set the tone. Light-filled living areas, a gourmet kitchen with island, pantry, double oven, and breakfast nook, plus multiple decks, offer abundant space. You'll love the primary w/ ensuite, 4 additional bedrooms & the upstairs bonus room with full bath! Laundry room with backyard access & fully fenced yard. Zones to the award winning NorthCreek High School in the Northshore School District which consistently receives high rankings at students are recognized for achievements in STEM fields.
Zillow last checked: 8 hours ago
Listing updated: January 19, 2026 at 04:03am
Listed by:
Kimberly Esquivel,
Lamb Real Estate,
Matthew J Kearney,
Lamb Real Estate
Bought with:
Justin Day, 24002492
Real Broker LLC
Source: NWMLS,MLS#: 2397154
Facts & features
Interior
Bedrooms & bathrooms
- Bedrooms: 5
- Bathrooms: 4
- Full bathrooms: 3
- 1/2 bathrooms: 1
- Main level bathrooms: 1
- Main level bedrooms: 1
Bedroom
- Level: Main
Other
- Level: Main
Dining room
- Level: Main
Entry hall
- Level: Main
Family room
- Level: Main
Kitchen with eating space
- Level: Main
Living room
- Level: Main
Utility room
- Level: Main
Heating
- Fireplace, Forced Air, Electric, Natural Gas
Cooling
- Central Air, Forced Air
Appliances
- Included: Dishwasher(s), Disposal, Double Oven, Dryer(s), Microwave(s), Refrigerator(s), Stove(s)/Range(s), Washer(s), Garbage Disposal
Features
- Bath Off Primary, Dining Room
- Flooring: Ceramic Tile, Hardwood, Vinyl, Carpet
- Windows: Double Pane/Storm Window
- Basement: None
- Number of fireplaces: 2
- Fireplace features: Gas, Main Level: 2, Fireplace
Interior area
- Total structure area: 3,525
- Total interior livable area: 3,525 sqft
Property
Parking
- Total spaces: 3
- Parking features: Driveway, Attached Garage
- Has attached garage: Yes
- Covered spaces: 3
Features
- Levels: Multi/Split
- Entry location: Main
- Patio & porch: Bath Off Primary, Double Pane/Storm Window, Dining Room, Fireplace, Vaulted Ceiling(s), Walk-In Closet(s)
- Has view: Yes
- View description: Territorial
Lot
- Size: 7,405 sqft
- Features: Curbs, Paved, Sidewalk, Deck, Fenced-Fully, High Speed Internet
- Topography: Level
- Residential vegetation: Garden Space
Details
- Parcel number: 01022400002900
- Special conditions: Standard
Construction
Type & style
- Home type: SingleFamily
- Property subtype: Single Family Residence
Materials
- Cement Planked, Stone, Wood Products, Cement Plank
- Foundation: Poured Concrete
- Roof: Composition
Condition
- Year built: 2006
Utilities & green energy
- Sewer: Sewer Connected
- Water: Public
Community & neighborhood
Location
- Region: Bothell
- Subdivision: Bothell
HOA & financial
HOA
- HOA fee: $650 annually
- Services included: Common Area Maintenance
Other
Other facts
- Listing terms: Cash Out,Conventional
- Cumulative days on market: 147 days
Price history
| Date | Event | Price |
|---|---|---|
| 12/19/2025 | Sold | $1,500,000-4.8%$426/sqft |
Source: | ||
| 11/19/2025 | Pending sale | $1,575,000$447/sqft |
Source: | ||
| 10/23/2025 | Price change | $1,575,000-3.1%$447/sqft |
Source: | ||
| 8/15/2025 | Price change | $1,625,000-1.5%$461/sqft |
Source: | ||
| 7/28/2025 | Price change | $1,650,000-1.5%$468/sqft |
Source: | ||
Public tax history
| Year | Property taxes | Tax assessment |
|---|---|---|
| 2024 | $12,316 +11.6% | $1,379,400 +11.6% |
| 2023 | $11,036 +1.5% | $1,235,700 -8.9% |
| 2022 | $10,872 +9.7% | $1,356,700 +37.9% |
Find assessor info on the county website
Neighborhood: 98021
Nearby schools
GreatSchools rating
- 8/10Kokanee Elementary SchoolGrades: K-5Distance: 1.5 mi
- 7/10Leota Middle SchoolGrades: 6-8Distance: 3.6 mi
- 8/10North Creek High SchoolGrades: 9-12Distance: 1.6 mi
Schools provided by the listing agent
- Elementary: Kokanee Elem
- Middle: Leota Middle School
- High: North Creek High School
Source: NWMLS. This data may not be complete. We recommend contacting the local school district to confirm school assignments for this home.

Get pre-qualified for a loan
At Zillow Home Loans, we can pre-qualify you in as little as 5 minutes with no impact to your credit score.An equal housing lender. NMLS #10287.



