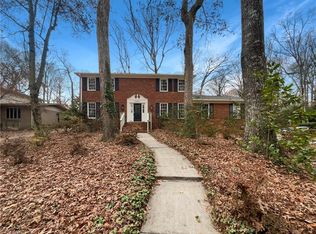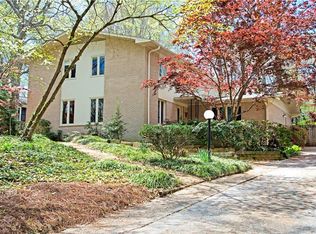Sold for $610,000 on 06/25/25
$610,000
4403 Graham Rd, Greensboro, NC 27410
4beds
2,446sqft
Stick/Site Built, Residential, Single Family Residence
Built in 1962
0.41 Acres Lot
$613,500 Zestimate®
$--/sqft
$2,846 Estimated rent
Home value
$613,500
$564,000 - $663,000
$2,846/mo
Zestimate® history
Loading...
Owner options
Explore your selling options
What's special
Absolutely INCREDIBLE perfect combination of period details and modern updates! FOUR bedrooms and THREE FULL BATHS with a potential primary on the main OR upstairs in an exquisite upper suite that is a true sanctuary for relaxation. 2024 ROOF. VINYL WINDOWS (plantation shutters). 2025 upstairs HVAC. Beautiful painted BRICK exterior. 2025 gutters and 2024 fascia and shutters. The large bespoke rear yard is MAGAZINE WORTHY, a gardener's dream & easily enjoyed from the romantic SCREENED PORCH or the large DECK behind it! Gleaming hardwoods, INCREDIBLE BUILT-INS, recessed lighting, and gorgeous fans and fixtures throughout. White kitchen with quartz counters, stainless appliances, banquette seating, and tile backsplash. Den with brick fireplace, BEAMS, and even more built ins. PRISTINE original tile in baths perfectly blended with updated vanities (DUAL sinks & generous LED anti-fog mirrors). 2 minute park proximity! Truly impeccable property for discerning buyers.
Zillow last checked: 8 hours ago
Listing updated: June 25, 2025 at 05:13am
Listed by:
Chidi Akwari 336-337-1927,
Akwari & Company, LLC
Bought with:
Michael Carter, 267398
Keller Williams One
Source: Triad MLS,MLS#: 1180011 Originating MLS: Greensboro
Originating MLS: Greensboro
Facts & features
Interior
Bedrooms & bathrooms
- Bedrooms: 4
- Bathrooms: 3
- Full bathrooms: 3
- Main level bathrooms: 2
Primary bedroom
- Level: Main
- Dimensions: 15.75 x 11.58
Bedroom 2
- Level: Main
- Dimensions: 11.83 x 11.33
Bedroom 3
- Level: Main
- Dimensions: 11.67 x 11.42
Bedroom 4
- Level: Second
- Dimensions: 20.75 x 14
Breakfast
- Level: Main
- Dimensions: 10.92 x 6.42
Den
- Level: Main
- Dimensions: 17.25 x 13
Dining room
- Level: Main
- Dimensions: 11.67 x 10.83
Entry
- Level: Main
- Dimensions: 15.5 x 5.67
Kitchen
- Level: Main
- Dimensions: 10.83 x 10.5
Laundry
- Level: Main
- Dimensions: 7 x 6.83
Living room
- Level: Main
- Dimensions: 19.67 x 12.25
Heating
- Forced Air, Natural Gas
Cooling
- Central Air
Appliances
- Included: Microwave, Oven, Dishwasher, Disposal, Remarks
- Laundry: Dryer Connection, Main Level, Washer Hookup
Features
- Built-in Features, Ceiling Fan(s), Dead Bolt(s), See Remarks, Separate Shower, Solid Surface Counter
- Flooring: Carpet, Tile, Wood
- Basement: Crawl Space
- Attic: Floored,Remarks,Walk-In
- Number of fireplaces: 1
- Fireplace features: Living Room
Interior area
- Total structure area: 2,446
- Total interior livable area: 2,446 sqft
- Finished area above ground: 2,446
Property
Parking
- Parking features: Driveway
- Has uncovered spaces: Yes
Features
- Levels: One and One Half
- Stories: 1
- Exterior features: Garden, Remarks
- Pool features: None
- Fencing: Fenced
Lot
- Size: 0.41 Acres
- Features: Near Public Transit
Details
- Parcel number: 0024957
- Zoning: RS
- Special conditions: Owner Sale
Construction
Type & style
- Home type: SingleFamily
- Property subtype: Stick/Site Built, Residential, Single Family Residence
Materials
- Brick
Condition
- Year built: 1962
Utilities & green energy
- Sewer: Public Sewer
- Water: Public
Community & neighborhood
Security
- Security features: Security System, Carbon Monoxide Detector(s), Smoke Detector(s)
Location
- Region: Greensboro
- Subdivision: Hamilton Lakes
Other
Other facts
- Listing agreement: Exclusive Right To Sell
Price history
| Date | Event | Price |
|---|---|---|
| 6/25/2025 | Sold | $610,000+2.7% |
Source: | ||
| 5/21/2025 | Pending sale | $594,000 |
Source: | ||
| 5/19/2025 | Listed for sale | $594,000 |
Source: | ||
Public tax history
| Year | Property taxes | Tax assessment |
|---|---|---|
| 2025 | $3,470 | $247,300 |
| 2024 | $3,470 | $247,300 |
| 2023 | $3,470 +2.9% | $247,300 |
Find assessor info on the county website
Neighborhood: 27410
Nearby schools
GreatSchools rating
- 6/10Morehead Elementary SchoolGrades: K-5Distance: 0.3 mi
- 5/10Kiser Middle SchoolGrades: 6-8Distance: 2.5 mi
- 7/10Grimsley High SchoolGrades: 9-12Distance: 2.8 mi
Schools provided by the listing agent
- Elementary: Morehead
- Middle: Kiser
- High: Grimsley
Source: Triad MLS. This data may not be complete. We recommend contacting the local school district to confirm school assignments for this home.
Get a cash offer in 3 minutes
Find out how much your home could sell for in as little as 3 minutes with a no-obligation cash offer.
Estimated market value
$613,500
Get a cash offer in 3 minutes
Find out how much your home could sell for in as little as 3 minutes with a no-obligation cash offer.
Estimated market value
$613,500

