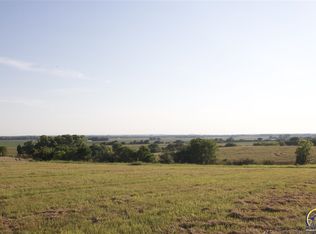Sold
Price Unknown
4403 NW Davis Rd, Rossville, KS 66533
4beds
3,025sqft
Single Family Residence, Residential
Built in 2005
2.85 Acres Lot
$552,100 Zestimate®
$--/sqft
$2,878 Estimated rent
Home value
$552,100
$502,000 - $607,000
$2,878/mo
Zestimate® history
Loading...
Owner options
Explore your selling options
What's special
Stunning 4 bedroom Dennie Sumner built home with one of a kind views overlooking the Kaw Valley. Located between Rossville and Silver Lake, this home was built to entertain. You''ll enjoy many days/nights with the in-ground pool and hot tub. The pool house has a bathroom, storage area, rec room, full kitchenette, and a covered patio area perfect for taking in the views! The home features 3 large bedrooms on the main, including a primary bedroom with ensuite. Character abound with arched doorways, tray/vaulted ceilings, crown moulding, and more. The walkout basement features a large wet bar area, 4th bedroom, plenty of storage, rec room, and bonus 5th room to be used as you please. Properties like this are a rarity, schedule a showing and make this house your next home!
Zillow last checked: 8 hours ago
Listing updated: February 03, 2025 at 11:06am
Listed by:
Cole Cook 785-806-9018,
Berkshire Hathaway First
Bought with:
Patrick Habiger, 00051888
KW One Legacy Partners, LLC
Source: Sunflower AOR,MLS#: 235741
Facts & features
Interior
Bedrooms & bathrooms
- Bedrooms: 4
- Bathrooms: 4
- Full bathrooms: 3
- 1/2 bathrooms: 1
Primary bedroom
- Level: Main
- Area: 204
- Dimensions: 17x12
Bedroom 2
- Level: Main
- Area: 164.4
- Dimensions: 13.7x12
Bedroom 3
- Level: Main
- Area: 188.76
- Dimensions: 13.2x14.3
Bedroom 4
- Level: Basement
- Area: 180
- Dimensions: 18x10
Other
- Level: Basement
- Dimensions: 11x25 no window/closet
Dining room
- Level: Main
- Area: 136.5
- Dimensions: 10.5x13
Family room
- Level: Basement
- Dimensions: 14x26 and 21x16
Kitchen
- Level: Main
- Area: 362.5
- Dimensions: 29x12.5
Laundry
- Level: Main
Living room
- Level: Main
- Area: 273
- Dimensions: 14x19.5
Cooling
- Central Air
Appliances
- Included: Electric Range, Microwave, Dishwasher, Refrigerator, Bar Fridge
- Laundry: Main Level
Features
- Sheetrock, Vaulted Ceiling(s)
- Flooring: Hardwood, Vinyl, Carpet
- Windows: Storm Window(s)
- Basement: Concrete,Finished,Walk-Out Access,Daylight
- Number of fireplaces: 1
- Fireplace features: One, Insert, Living Room
Interior area
- Total structure area: 3,025
- Total interior livable area: 3,025 sqft
- Finished area above ground: 1,825
- Finished area below ground: 1,200
Property
Parking
- Total spaces: 3
- Parking features: Attached
- Attached garage spaces: 3
Features
- Patio & porch: Covered, Deck
- Has private pool: Yes
- Pool features: In Ground
- Has spa: Yes
- Spa features: Heated
- Fencing: Chain Link,Partial
Lot
- Size: 2.85 Acres
- Features: Sprinklers In Front
Details
- Additional structures: Outbuilding
- Parcel number: R5286
- Special conditions: Standard,Arm's Length
Construction
Type & style
- Home type: SingleFamily
- Architectural style: Ranch
- Property subtype: Single Family Residence, Residential
Materials
- Frame
- Roof: Architectural Style
Condition
- Year built: 2005
Utilities & green energy
- Water: Rural Water
Community & neighborhood
Location
- Region: Rossville
- Subdivision: Not Subdivided
Price history
| Date | Event | Price |
|---|---|---|
| 1/28/2025 | Sold | -- |
Source: | ||
| 12/20/2024 | Pending sale | $525,000$174/sqft |
Source: | ||
| 10/3/2024 | Price change | $525,000-4.5%$174/sqft |
Source: | ||
| 8/26/2024 | Listed for sale | $550,000$182/sqft |
Source: | ||
Public tax history
| Year | Property taxes | Tax assessment |
|---|---|---|
| 2025 | -- | $57,764 +3% |
| 2024 | $7,374 +1.4% | $56,082 +3.5% |
| 2023 | $7,270 +13.8% | $54,186 +11% |
Find assessor info on the county website
Neighborhood: 66533
Nearby schools
GreatSchools rating
- 5/10Rossville Elementary SchoolGrades: PK-6Distance: 2.2 mi
- 5/10Rossville Jr.-Sr. High SchoolGrades: 7-12Distance: 2.1 mi
Schools provided by the listing agent
- Elementary: Rossville Elementary School/USD 321
- Middle: Rossville Middle School/USD 321
- High: Rossville High School/USD 321
Source: Sunflower AOR. This data may not be complete. We recommend contacting the local school district to confirm school assignments for this home.
