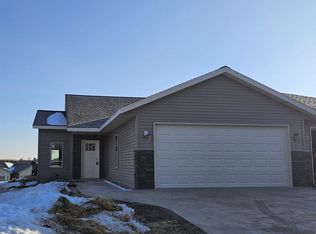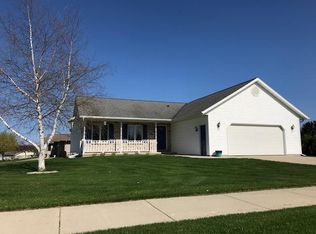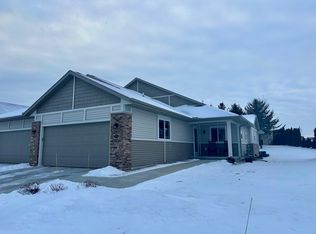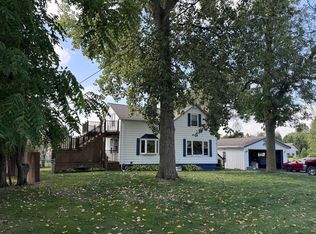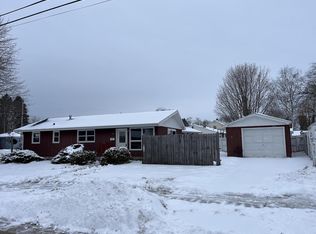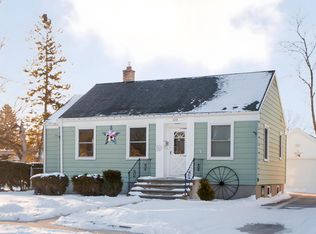Brand new construction! This 1,325 square foot single-level condo offers 2 spacious bedrooms &2 full bathrooms, all on one level with no steps into the home. The large kitchen features a breakfast bar, quartz counters, soft-close cabinets and drawers, plus under- & over-cabinet lighting. There's a generous dining area & a bright living room with big windows, vaulted ceilings, and a cozy fireplace. From the living room, step out to your private deck & backyard space. The primary bedroom includes an en suite bath with a tiled shower and glass door, along with a walk-in closet. You'll also find main floor laundry and a finished 2-car attached garage. The full basement is set up for another bathroom & has an egress window for a potential third bedroom, room for rec room and lots of storage.
Active
$314,990
4403 Tannery ROAD, Two Rivers, WI 54241
2beds
1,325sqft
Est.:
Condominium
Built in 2025
-- sqft lot
$315,300 Zestimate®
$238/sqft
$236/mo HOA
What's special
Main floor laundryWalk-in closetQuartz countersLarge kitchenBreakfast barGenerous dining areaUnder- and over-cabinet lighting
- 102 days |
- 292 |
- 5 |
Zillow last checked: 8 hours ago
Listing updated: January 29, 2026 at 08:24am
Listed by:
Dean Dvorak 920-901-9142,
Action Realty
Source: WIREX MLS,MLS#: 1941198 Originating MLS: Metro MLS
Originating MLS: Metro MLS
Tour with a local agent
Facts & features
Interior
Bedrooms & bathrooms
- Bedrooms: 2
- Bathrooms: 2
- Full bathrooms: 2
- Main level bedrooms: 2
Primary bedroom
- Level: Main
- Area: 196
- Dimensions: 14 x 14
Bedroom 2
- Level: Main
- Area: 154
- Dimensions: 14 x 11
Bathroom
- Features: Tub Only, Ceramic Tile, Master Bedroom Bath: Walk-In Shower, Master Bedroom Bath, Shower Over Tub, Shower Stall, Stubbed For Bathroom on Lower
Kitchen
- Level: Main
- Area: 143
- Dimensions: 13 x 11
Living room
- Level: Main
- Area: 285
- Dimensions: 19 x 15
Heating
- Natural Gas, Forced Air
Cooling
- Central Air
Appliances
- Included: Dishwasher, Disposal, Range, Refrigerator
- Laundry: In Unit
Features
- Cathedral/vaulted ceiling, Walk-In Closet(s)
- Flooring: Wood or Sim.Wood Floors
- Basement: 8'+ Ceiling,Full,Full Size Windows,Concrete,Sump Pump
Interior area
- Total structure area: 1,325
- Total interior livable area: 1,325 sqft
Property
Parking
- Total spaces: 2
- Parking features: Attached, Garage Door Opener, 2 Car, Assigned, Surface
- Attached garage spaces: 2
Features
- Levels: 1 Story
Details
- Parcel number: 05322530200103
- Zoning: Multi Family
Construction
Type & style
- Home type: Condo
- Property subtype: Condominium
- Attached to another structure: Yes
Materials
- Brick, Brick/Stone, Stone
Condition
- New Construction
- New construction: Yes
- Year built: 2025
Utilities & green energy
- Sewer: Public Sewer
- Water: Public
- Utilities for property: Cable Available
Community & HOA
HOA
- Has HOA: Yes
- HOA fee: $236 monthly
Location
- Region: Two Rivers
- Municipality: Two Rivers
Financial & listing details
- Price per square foot: $238/sqft
- Annual tax amount: $729
- Date on market: 10/30/2025
Estimated market value
$315,300
$300,000 - $331,000
$2,151/mo
Price history
Price history
| Date | Event | Price |
|---|---|---|
| 10/30/2025 | Listed for sale | $314,990+0%$238/sqft |
Source: | ||
| 9/3/2025 | Listing removed | $314,900$238/sqft |
Source: | ||
| 6/26/2025 | Listed for sale | $314,900$238/sqft |
Source: | ||
Public tax history
Public tax history
Tax history is unavailable.BuyAbility℠ payment
Est. payment
$2,174/mo
Principal & interest
$1505
Property taxes
$323
Other costs
$346
Climate risks
Neighborhood: 54241
Nearby schools
GreatSchools rating
- 2/10Clarke Middle SchoolGrades: 5-8Distance: 0.4 mi
- 5/10Two Rivers High SchoolGrades: 9-12Distance: 1.1 mi
- 3/10Magee Elementary SchoolGrades: PK-4Distance: 0.6 mi
Schools provided by the listing agent
- High: Two Rivers
- District: Two Rivers
Source: WIREX MLS. This data may not be complete. We recommend contacting the local school district to confirm school assignments for this home.
- Loading
- Loading
