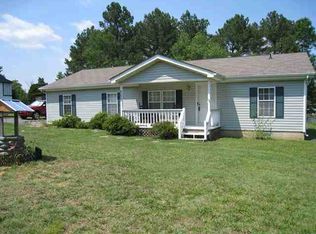Closed
$80,000
4403 Trewhitt Rd SE, Cleveland, TN 37323
2beds
1,152sqft
Residential
Built in 2004
20,090 Acres Lot
$149,900 Zestimate®
$69/sqft
$1,253 Estimated rent
Home value
$149,900
$142,000 - $157,000
$1,253/mo
Zestimate® history
Loading...
Owner options
Explore your selling options
What's special
This is excellent investment opportunity. Currently rented. Sits on nice , level lot. 2 bedrooms, 2 baths. Newer HVAC. Sold as is.
Zillow last checked: 8 hours ago
Listing updated: June 30, 2025 at 09:26am
Listing Provided by:
NonMls Member 423-303-1200,
Keller Williams Cleveland
Bought with:
Jay Wycoff, 355980
Realty One Group Experts - Cleveland
Source: RealTracs MLS as distributed by MLS GRID,MLS#: 2788069
Facts & features
Interior
Bedrooms & bathrooms
- Bedrooms: 2
- Bathrooms: 2
- Full bathrooms: 2
Heating
- Central, Electric
Cooling
- Other, Central Air
Appliances
- Included: Electric Range, Dishwasher, Refrigerator
Features
- Flooring: Carpet
- Basement: Crawl Space
- Has fireplace: No
Interior area
- Total structure area: 1,152
- Total interior livable area: 1,152 sqft
Property
Parking
- Parking features: Driveway
- Has uncovered spaces: Yes
Features
- Levels: Three Or More
- Stories: 1
Lot
- Size: 20,090 Acres
- Features: Level
Details
- Parcel number: 081BA03400000
- Special conditions: Standard
Construction
Type & style
- Home type: SingleFamily
- Architectural style: Other
- Property subtype: Residential
Materials
- Vinyl Siding
- Roof: Shingle
Condition
- New construction: No
- Year built: 2004
Utilities & green energy
- Sewer: Septic Tank
- Water: Public
- Utilities for property: Electricity Available, Water Available
Community & neighborhood
Location
- Region: Cleveland
Price history
| Date | Event | Price |
|---|---|---|
| 11/14/2025 | Listing removed | $1,200$1/sqft |
Source: Zillow Rentals Report a problem | ||
| 11/6/2025 | Listed for rent | $1,200$1/sqft |
Source: Zillow Rentals Report a problem | ||
| 11/5/2025 | Listing removed | $154,900$134/sqft |
Source: | ||
| 10/23/2025 | Listed for sale | $154,900$134/sqft |
Source: | ||
| 10/10/2025 | Contingent | $154,900$134/sqft |
Source: | ||
Public tax history
| Year | Property taxes | Tax assessment |
|---|---|---|
| 2025 | -- | $10,175 +51.3% |
| 2024 | $120 | $6,725 |
| 2023 | $120 | $6,725 |
Find assessor info on the county website
Neighborhood: Wildwood Lake
Nearby schools
GreatSchools rating
- 5/10Waterville Community Elementary SchoolGrades: PK-5Distance: 1.2 mi
- 4/10Lake Forest Middle SchoolGrades: 6-8Distance: 1.1 mi
- 4/10Bradley Central High SchoolGrades: 9-12Distance: 5.1 mi
Schools provided by the listing agent
- Elementary: Waterville Community Elementary School
- Middle: Lake Forest Middle School
- High: Bradley Central High School
Source: RealTracs MLS as distributed by MLS GRID. This data may not be complete. We recommend contacting the local school district to confirm school assignments for this home.

Get pre-qualified for a loan
At Zillow Home Loans, we can pre-qualify you in as little as 5 minutes with no impact to your credit score.An equal housing lender. NMLS #10287.
Sell for more on Zillow
Get a free Zillow Showcase℠ listing and you could sell for .
$149,900
2% more+ $2,998
With Zillow Showcase(estimated)
$152,898