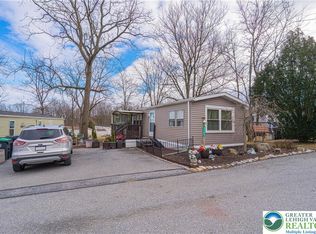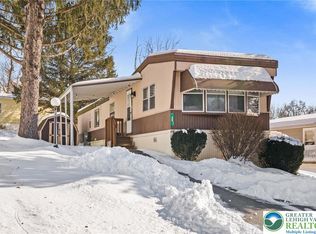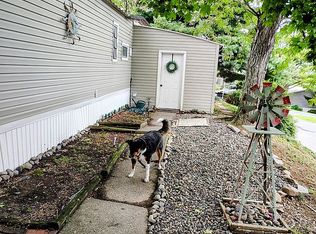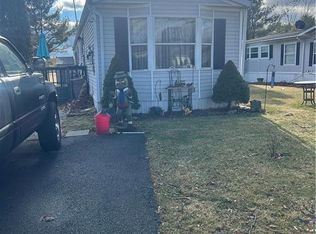4403 Wolfs Crossing Rd, Orefield, PA 18069
What's special
- 209 days |
- 122 |
- 3 |
Zillow last checked: 8 hours ago
Listing updated: January 20, 2026 at 04:07am
Sarah Stauffer 610-928-1000,
Wesley Works Real Estate 6109281000,
Co-Listing Agent: Barbara Miers 610-360-6928,
Wesley Works Real Estate
Facts & features
Interior
Bedrooms & bathrooms
- Bedrooms: 2
- Bathrooms: 1
- Full bathrooms: 1
- Main level bathrooms: 1
- Main level bedrooms: 2
Rooms
- Room types: Living Room, Bedroom 2, Kitchen, Bedroom 1, Laundry, Full Bath
Bedroom 1
- Level: Main
- Area: 110 Square Feet
- Dimensions: 11 X 10
Bedroom 2
- Level: Main
- Area: 156 Square Feet
- Dimensions: 13 X 12
Other
- Level: Main
- Area: 40 Square Feet
- Dimensions: 5 X 8
Kitchen
- Level: Main
- Area: 130 Square Feet
- Dimensions: 13 X 10
Laundry
- Level: Main
- Area: 20 Square Feet
- Dimensions: 5 X 4
Living room
- Level: Main
- Area: 195 Square Feet
- Dimensions: 13 X 15
Heating
- Forced Air, Propane
Cooling
- Window Unit(s), Electric
Appliances
- Included: Dryer, Washer, Cooktop, Oven, Refrigerator, Water Heater, Electric Water Heater
- Laundry: Main Level, Laundry Room
Features
- Flooring: Vinyl, Carpet
- Has basement: No
- Has fireplace: No
Interior area
- Total structure area: 784
- Total interior livable area: 784 sqft
- Finished area above ground: 0
- Finished area below ground: 784
Property
Parking
- Parking features: On Street
- Has uncovered spaces: Yes
Accessibility
- Accessibility features: Other
Features
- Levels: One
- Stories: 1
- Pool features: None
Lot
- Features: Corner Lot
Details
- Additional structures: Above Grade, Below Grade
- Parcel number: 54688369544800039
- Lease amount: $560
- Zoning: VR
- Zoning description: Village Residential
- Special conditions: Standard
Construction
Type & style
- Home type: MobileManufactured
- Property subtype: Manufactured Home
Materials
- Vinyl Siding
- Foundation: Crawl Space, Other
- Roof: Asphalt,Fiberglass
Condition
- New construction: No
- Year built: 1990
Utilities & green energy
- Electric: 100 Amp Service
- Sewer: Public Sewer
- Water: Public
Community & HOA
Community
- Subdivision: None Available
HOA
- Has HOA: Yes
- HOA fee: $560 monthly
- HOA name: WOODSIDE MHP
Location
- Region: Orefield
- Municipality: NORTH WHITEHALL TWP
Financial & listing details
- Price per square foot: $64/sqft
- Tax assessed value: $11,400
- Annual tax amount: $253
- Date on market: 7/18/2025
- Listing agreement: Exclusive Right To Sell
- Listing terms: Other
- Ownership: Land Lease
- Body type: Single Wide

SarahStauffer
(610) 928-1000
By pressing Contact Agent, you agree that the real estate professional identified above may call/text you about your search, which may involve use of automated means and pre-recorded/artificial voices. You don't need to consent as a condition of buying any property, goods, or services. Message/data rates may apply. You also agree to our Terms of Use. Zillow does not endorse any real estate professionals. We may share information about your recent and future site activity with your agent to help them understand what you're looking for in a home.
Estimated market value
Not available
Estimated sales range
Not available
$1,670/mo
Price history
Price history
| Date | Event | Price |
|---|---|---|
| 1/20/2026 | Pending sale | $49,900$64/sqft |
Source: | ||
| 1/2/2026 | Price change | $49,900-12.3%$64/sqft |
Source: | ||
| 12/15/2025 | Listed for sale | $56,900$73/sqft |
Source: | ||
| 10/19/2025 | Pending sale | $56,900$73/sqft |
Source: | ||
| 9/18/2025 | Listed for sale | $56,900$73/sqft |
Source: | ||
Public tax history
Public tax history
| Year | Property taxes | Tax assessment |
|---|---|---|
| 2025 | $261 +10.1% | $11,400 |
| 2024 | $237 +2.5% | $11,400 |
| 2023 | $231 | $11,400 |
Find assessor info on the county website
BuyAbility℠ payment
Climate risks
Neighborhood: 18069
Nearby schools
GreatSchools rating
- 8/10Schnecksville SchoolGrades: K-5Distance: 2.1 mi
- 5/10Orefield Middle SchoolGrades: 6-8Distance: 0.9 mi
- 7/10Parkland Senior High SchoolGrades: 9-12Distance: 2.1 mi
Schools provided by the listing agent
- District: Parkland
Source: Bright MLS. This data may not be complete. We recommend contacting the local school district to confirm school assignments for this home.
- Loading



