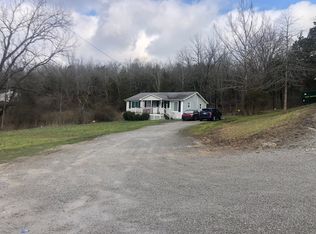ATTENTION INVESTORS!! Two homes for the price of one! This property and 4398 Cedar Grove Rd .,(1550570), have got to be sold together because they share a septic system. They are deeded separately. These properties have previously been used as rentals. The rental income for this one was previously $750 a month. The new owner could rent one and live in the other or rent both. There is a total of 3.47 acres that goes with the property. This needs to be a cash buyer or investor loan. Will not go FHA or VA. The seller of this property is a licensed real estate agent in the state of Kentucky.
This property is off market, which means it's not currently listed for sale or rent on Zillow. This may be different from what's available on other websites or public sources.
