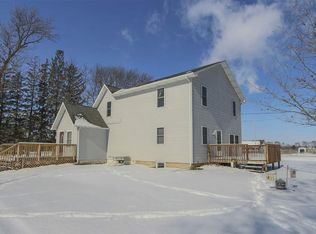Sold for $138,000 on 05/17/23
$138,000
4404 E Shaulis Rd, Waterloo, IA 50701
2beds
1,249sqft
Single Family Residence
Built in 1951
0.36 Acres Lot
$160,000 Zestimate®
$110/sqft
$943 Estimated rent
Home value
$160,000
$150,000 - $170,000
$943/mo
Zestimate® history
Loading...
Owner options
Explore your selling options
What's special
Cozy and Comfortable! Look no further than this one owner home on the edge of town! The bright and sunny living room is very spacious and features a masonry, wood fireplace. Connected to the living room is the eat-in kitchen. With tons of cabinetry, long countertops and modern appliances. Family meals will be a breeze to prepare! Right off of this space is the sensational 3 seasons room. This could very well be the favorite place to enjoy the views and nature. Completing the main level is a large bedroom and full bathroom. Upstairs you will find an additional bedroom, spanning the length of the home. Outside, you will love the two stall garage, attached by a breezeway to the house, and an additional garage, perfect for a boat or additional car, and a covered patio. This property is serviced by city water, and recently had a brand new septic system installed by Cooley. Don’t miss this opportunity! Schedule your showing today! *This property is in 2 zones, A & R-S. Please see associated docs for map*
Zillow last checked: 8 hours ago
Listing updated: August 05, 2024 at 01:44pm
Listed by:
Amy Wienands 319-269-2477,
AWRE, EXP Realty, LLC,
Mary Gillett 319-231-8689,
AWRE, EXP Realty, LLC
Bought with:
Dave Woods, S67035
Oakridge Real Estate
Source: Northeast Iowa Regional BOR,MLS#: 20231377
Facts & features
Interior
Bedrooms & bathrooms
- Bedrooms: 2
- Bathrooms: 1
- Full bathrooms: 1
Other
- Level: Upper
Other
- Level: Main
Other
- Level: Lower
Dining room
- Level: Main
Kitchen
- Level: Main
Living room
- Level: Main
Heating
- Forced Air
Cooling
- Central Air
Appliances
- Laundry: Lower Level
Features
- Basement: Unfinished
- Has fireplace: Yes
- Fireplace features: One, Masonry, Wood Burning
Interior area
- Total interior livable area: 1,249 sqft
- Finished area below ground: 0
Property
Parking
- Total spaces: 2
- Parking features: 2 Stall, Detached Garage
- Carport spaces: 2
Lot
- Size: 0.36 Acres
- Dimensions: .36 acres
Details
- Parcel number: 881217126003
- Zoning: R-S
- Special conditions: Standard
Construction
Type & style
- Home type: SingleFamily
- Property subtype: Single Family Residence
Materials
- Aluminum Siding
- Roof: Shingle,Asphalt
Condition
- Year built: 1951
Utilities & green energy
- Sewer: Septic Tank
- Water: Public
Community & neighborhood
Location
- Region: Waterloo
Other
Other facts
- Road surface type: Concrete
Price history
| Date | Event | Price |
|---|---|---|
| 5/17/2023 | Sold | $138,000+15.1%$110/sqft |
Source: | ||
| 4/19/2023 | Pending sale | $119,900$96/sqft |
Source: | ||
| 4/17/2023 | Listed for sale | $119,900$96/sqft |
Source: | ||
Public tax history
| Year | Property taxes | Tax assessment |
|---|---|---|
| 2024 | $1,744 +39.9% | $158,820 |
| 2023 | $1,247 +1.1% | $158,820 +51.4% |
| 2022 | $1,233 -4.9% | $104,880 |
Find assessor info on the county website
Neighborhood: 50701
Nearby schools
GreatSchools rating
- 8/10Orange Elementary SchoolGrades: PK-5Distance: 4.4 mi
- 6/10Hoover Middle SchoolGrades: 6-8Distance: 4.9 mi
- 3/10West High SchoolGrades: 9-12Distance: 4.6 mi
Schools provided by the listing agent
- Elementary: Orange Elementary
- Middle: Hoover Intermediate
- High: West High
Source: Northeast Iowa Regional BOR. This data may not be complete. We recommend contacting the local school district to confirm school assignments for this home.

Get pre-qualified for a loan
At Zillow Home Loans, we can pre-qualify you in as little as 5 minutes with no impact to your credit score.An equal housing lender. NMLS #10287.
