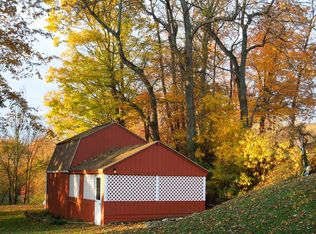Sold for $205,000
$205,000
4404 Hollow Rd, New Castle, PA 16101
3beds
1,422sqft
Single Family Residence
Built in 1933
3.55 Acres Lot
$214,500 Zestimate®
$144/sqft
$1,349 Estimated rent
Home value
$214,500
Estimated sales range
Not available
$1,349/mo
Zestimate® history
Loading...
Owner options
Explore your selling options
What's special
Step back in time while enjoying modern comforts in this beautifully preserved 2-story brick home nestled on over 3.5 picturesque acres. Built in 1933, this stately residence boasts timeless character with its open front porch and elongated entry that welcomes you into a home filled with craftsmanship—highlighted by rich woodwork and stately columns framing the spacious living room. The traditional floor plan flows seamlessly into the formal dining room, ideal for gatherings. A fully equipped galley-style kitchen offers both function and charm, while a closed-in rear patio provides a cozy space to unwind year-round. Upstairs features 3 comfortable bedrooms and a large bathroom. Recent upgrades include a newer roof, updated windows, and a brand-new HVAC system—ensuring comfort and efficiency. A detached garage offers additional storage above, perfect for hobbies or seasonal items. This home is move-in ready with space to roam, garden, or simply enjoy the serenity of country living.
Zillow last checked: 8 hours ago
Listing updated: July 16, 2025 at 05:21am
Listed by:
Renee Dean 724-654-5555,
HOWARD HANNA REAL ESTATE SERVICES
Bought with:
Stephanie Mostoller
EXP REALTY LLC
Source: WPMLS,MLS#: 1704442 Originating MLS: West Penn Multi-List
Originating MLS: West Penn Multi-List
Facts & features
Interior
Bedrooms & bathrooms
- Bedrooms: 3
- Bathrooms: 2
- Full bathrooms: 1
- 1/2 bathrooms: 1
Primary bedroom
- Level: Upper
- Dimensions: 12x11
Bedroom 2
- Level: Upper
- Dimensions: 11x9
Bedroom 3
- Level: Upper
- Dimensions: 10x10
Dining room
- Level: Main
- Dimensions: 14x12
Entry foyer
- Level: Main
- Dimensions: 10x9
Kitchen
- Level: Main
- Dimensions: 12x11
Laundry
- Level: Basement
Living room
- Level: Main
- Dimensions: 15x14
Features
- Flooring: Carpet, Vinyl
- Has basement: Yes
Interior area
- Total structure area: 1,422
- Total interior livable area: 1,422 sqft
Property
Features
- Levels: Two
- Stories: 2
Lot
- Size: 3.55 Acres
- Dimensions: 616 x 301 x 448 x 130 x 185 x
Details
- Parcel number: 31003600
Construction
Type & style
- Home type: SingleFamily
- Architectural style: Two Story
- Property subtype: Single Family Residence
Materials
- Brick
Condition
- Resale
- Year built: 1933
Community & neighborhood
Location
- Region: New Castle
Price history
| Date | Event | Price |
|---|---|---|
| 7/16/2025 | Pending sale | $210,000+2.4%$148/sqft |
Source: | ||
| 7/14/2025 | Sold | $205,000-2.4%$144/sqft |
Source: | ||
| 6/12/2025 | Contingent | $210,000$148/sqft |
Source: | ||
| 6/4/2025 | Listed for sale | $210,000$148/sqft |
Source: | ||
Public tax history
| Year | Property taxes | Tax assessment |
|---|---|---|
| 2023 | $1,667 +3.2% | $61,800 |
| 2022 | $1,615 +214.5% | $61,800 |
| 2021 | $514 -64.9% | $61,800 |
Find assessor info on the county website
Neighborhood: 16101
Nearby schools
GreatSchools rating
- 7/10Shenango El SchoolGrades: K-6Distance: 4.8 mi
- 7/10Shenango High SchoolGrades: 7-12Distance: 4.6 mi
Schools provided by the listing agent
- District: Shenango
Source: WPMLS. This data may not be complete. We recommend contacting the local school district to confirm school assignments for this home.

Get pre-qualified for a loan
At Zillow Home Loans, we can pre-qualify you in as little as 5 minutes with no impact to your credit score.An equal housing lender. NMLS #10287.
