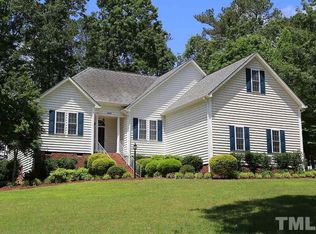Lovely home with beautiful setting on hill with gorgeous hardwood trees. Backs up to woods. Light , bright, an airy describes this very well maintained home with vaulted ceiling in greatroom. Too many extra custom finishes to mention Kitchen features beautiful kitchen cabinets to ceiling and silestone countertops. Screened in porch . Huge master downstairs with walk in closet. Don't miss seeing this one because it will not last long.
This property is off market, which means it's not currently listed for sale or rent on Zillow. This may be different from what's available on other websites or public sources.
