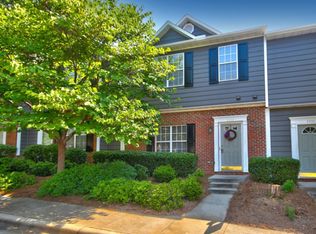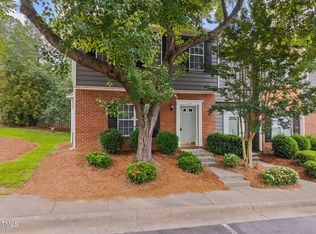Sold for $315,000
$315,000
4404 Still Pines Dr, Raleigh, NC 27613
2beds
1,340sqft
Townhouse, Residential
Built in 1995
1,742.4 Square Feet Lot
$294,100 Zestimate®
$235/sqft
$1,737 Estimated rent
Home value
$294,100
$279,000 - $309,000
$1,737/mo
Zestimate® history
Loading...
Owner options
Explore your selling options
What's special
Welcome to your perfect north Raleigh home. Amazing location between downtown Raleigh and RDU/RTP - just minutes to shopping, restaurants, hiking and commuting roads. This townhome provides you with hassle-free living as the yard and exterior of building is maintained for you! Park right in front of your door. Spacious floor plan features NEW carpet & neutral paint selections. You'll enjoy the extra large kitchen with new stainless steel appliances, granite countertops, and pantry closet. Living space includes fireplace and glass doors to access your private patio area. Patio overlooks privacy fence and trees. Private exterior storage closet access from patio. Upstairs you'll find 2 generously sized bedrooms, each with ensuite bathroom. Laundry location is also upstairs and includes a washer and dryer. Two-inch white blinds throughout the house. Security system. Don't wait to see for yourself!
Zillow last checked: 8 hours ago
Listing updated: October 28, 2025 at 12:09am
Listed by:
Cara Pierce 919-274-6593,
Compass -- Raleigh
Bought with:
Kim Pendergrass, 186199
Grow Local Realty, LLC
Source: Doorify MLS,MLS#: 10010681
Facts & features
Interior
Bedrooms & bathrooms
- Bedrooms: 2
- Bathrooms: 3
- Full bathrooms: 2
- 1/2 bathrooms: 1
Heating
- Central
Cooling
- Ceiling Fan(s), Central Air
Appliances
- Included: Dishwasher, Dryer, Electric Range, Microwave, Refrigerator, Washer
- Laundry: In Hall, Upper Level
Features
- Bathtub Only, Ceiling Fan(s), Eat-in Kitchen, Entrance Foyer, Granite Counters, High Ceilings, Living/Dining Room Combination, Pantry
- Flooring: Carpet, Vinyl
- Number of fireplaces: 1
- Fireplace features: Family Room
- Common walls with other units/homes: 2+ Common Walls
Interior area
- Total structure area: 1,340
- Total interior livable area: 1,340 sqft
- Finished area above ground: 1,340
- Finished area below ground: 0
Property
Parking
- Total spaces: 2
- Parking features: Assigned
Features
- Stories: 2
- Patio & porch: Patio
- Has view: Yes
Lot
- Size: 1,742 sqft
- Dimensions: 21.5 x 60
Details
- Parcel number: 0787604021
- Special conditions: Standard
Construction
Type & style
- Home type: Townhouse
- Architectural style: Traditional
- Property subtype: Townhouse, Residential
- Attached to another structure: Yes
Materials
- Aluminum Siding
- Foundation: Slab
- Roof: Shingle
Condition
- New construction: No
- Year built: 1995
Utilities & green energy
- Sewer: Public Sewer
- Water: Public
- Utilities for property: Water Connected
Community & neighborhood
Location
- Region: Raleigh
- Subdivision: Crabtree Pine Townhomes
HOA & financial
HOA
- Has HOA: Yes
- HOA fee: $165 monthly
- Services included: Maintenance Grounds
Price history
| Date | Event | Price |
|---|---|---|
| 4/12/2024 | Sold | $315,000$235/sqft |
Source: | ||
| 2/19/2024 | Contingent | $315,000$235/sqft |
Source: | ||
| 2/9/2024 | Listed for sale | $315,000+121.8%$235/sqft |
Source: | ||
| 3/23/2016 | Sold | $142,000+1.5%$106/sqft |
Source: | ||
| 2/13/2016 | Listed for sale | $139,900$104/sqft |
Source: Keller Williams - Chapel Hill #2049115 Report a problem | ||
Public tax history
| Year | Property taxes | Tax assessment |
|---|---|---|
| 2025 | $2,729 +0.4% | $310,631 |
| 2024 | $2,718 +42.2% | $310,631 +79% |
| 2023 | $1,912 +7.6% | $173,572 |
Find assessor info on the county website
Neighborhood: Northwest Raleigh
Nearby schools
GreatSchools rating
- 6/10Hilburn AcademyGrades: PK-8Distance: 0.7 mi
- 9/10Leesville Road HighGrades: 9-12Distance: 1.8 mi
- 10/10Leesville Road MiddleGrades: 6-8Distance: 1.8 mi
Schools provided by the listing agent
- Elementary: Wake - Hilburn Academy
- Middle: Wake - Leesville Road
- High: Wake - Leesville Road
Source: Doorify MLS. This data may not be complete. We recommend contacting the local school district to confirm school assignments for this home.
Get a cash offer in 3 minutes
Find out how much your home could sell for in as little as 3 minutes with a no-obligation cash offer.
Estimated market value$294,100
Get a cash offer in 3 minutes
Find out how much your home could sell for in as little as 3 minutes with a no-obligation cash offer.
Estimated market value
$294,100

