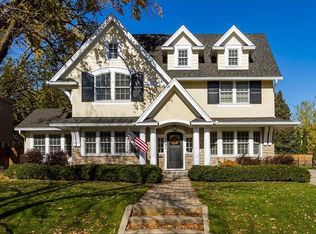Closed
$1,885,000
4404 Sunnyside Rd, Edina, MN 55424
5beds
4,285sqft
Single Family Residence
Built in 1929
0.25 Acres Lot
$1,873,500 Zestimate®
$440/sqft
$5,596 Estimated rent
Home value
$1,873,500
$1.72M - $2.02M
$5,596/mo
Zestimate® history
Loading...
Owner options
Explore your selling options
What's special
Timeless Tudor nestled in the heart of Historic Country Club with a backyard paradise beyond compare! Totally updated exterior includes new stucco, hand-set ornamental stone, Marvin Integrity windows, wood trim replacement and custom copper awnings. Inside, the sunken living room, with original beamed ceiling, centers around a grand stone fireplace. The elegant, paneled dining room includes a Cambria-topped built-in bar with generous storage. The gourmet eat-in kitchen leads to a well-designed mudroom corridor with 3/4 pool bath, laundry, lockers, and access to the heated, attached garage. A cozy office, with built-in work station, flows to a charming paver patio, where the 6 person spa lives. The luxurious primary suite features sweeping treetop views, spa-like bath, and dual walk-in closets. Five bedrooms up offer enough room for family, guests or work. The recently renovated lower-level features a wet bar, gas fireplace, egress windows, and many new mechanicals. Outside, enjoy a dining pergola with retractable screens, built-in outdoor kitchen and heated concrete pool with diving board. Full list of upgrades in supplements will impress!
Zillow last checked: 8 hours ago
Listing updated: August 05, 2025 at 06:27am
Listed by:
Anne M Shaeffer 612-759-1846,
Lakes Sotheby's International Realty,
Sarah Schaffer 612-723-7636
Bought with:
Josh Zuehlke + CO – Josh Zuehlke (502018890)
Coldwell Banker Realty
Source: NorthstarMLS as distributed by MLS GRID,MLS#: 6684276
Facts & features
Interior
Bedrooms & bathrooms
- Bedrooms: 5
- Bathrooms: 4
- Full bathrooms: 3
- 3/4 bathrooms: 1
Bedroom 1
- Level: Upper
- Area: 418 Square Feet
- Dimensions: 22x19
Bedroom 2
- Level: Upper
- Area: 195 Square Feet
- Dimensions: 15x13
Bedroom 3
- Level: Upper
- Area: 88 Square Feet
- Dimensions: 11x08
Bedroom 4
- Level: Upper
- Area: 130 Square Feet
- Dimensions: 13x10
Bedroom 5
- Level: Upper
- Area: 117 Square Feet
- Dimensions: 13x09
Dining room
- Level: Main
- Area: 195 Square Feet
- Dimensions: 15x13
Family room
- Level: Lower
- Area: 651 Square Feet
- Dimensions: 21x31
Kitchen
- Level: Main
- Area: 247 Square Feet
- Dimensions: 19x13
Living room
- Level: Main
- Area: 322 Square Feet
- Dimensions: 23x14
Sun room
- Level: Main
- Area: 130 Square Feet
- Dimensions: 13x10
Heating
- Hot Water
Cooling
- Central Air
Appliances
- Included: Cooktop, Dishwasher, Disposal, Dryer, Exhaust Fan, Microwave, Range, Refrigerator, Wall Oven, Washer, Water Softener Owned
Features
- Basement: Egress Window(s),Finished,Full,Storage Space
- Number of fireplaces: 2
- Fireplace features: Amusement Room, Gas, Living Room, Wood Burning
Interior area
- Total structure area: 4,285
- Total interior livable area: 4,285 sqft
- Finished area above ground: 3,216
- Finished area below ground: 500
Property
Parking
- Total spaces: 2
- Parking features: Attached, Concrete, Garage Door Opener, Heated Garage
- Attached garage spaces: 2
- Has uncovered spaces: Yes
- Details: Garage Dimensions (24 x 23)
Accessibility
- Accessibility features: None
Features
- Levels: Two
- Stories: 2
- Patio & porch: Deck, Patio
- Has private pool: Yes
- Pool features: In Ground, Heated, Outdoor Pool
- Fencing: Full
Lot
- Size: 0.25 Acres
- Dimensions: 70 x 158
- Features: Many Trees
Details
- Foundation area: 1150
- Parcel number: 1802824210025
- Zoning description: Residential-Single Family
Construction
Type & style
- Home type: SingleFamily
- Property subtype: Single Family Residence
Materials
- Brick/Stone, Stucco
- Roof: Age 8 Years or Less,Asphalt
Condition
- Age of Property: 96
- New construction: No
- Year built: 1929
Utilities & green energy
- Gas: Natural Gas
- Sewer: City Sewer/Connected
- Water: City Water/Connected
Community & neighborhood
Location
- Region: Edina
HOA & financial
HOA
- Has HOA: No
Other
Other facts
- Road surface type: Paved
Price history
| Date | Event | Price |
|---|---|---|
| 8/4/2025 | Sold | $1,885,000-5.5%$440/sqft |
Source: | ||
| 6/6/2025 | Pending sale | $1,995,000$466/sqft |
Source: | ||
| 5/6/2025 | Listed for sale | $1,995,000+128%$466/sqft |
Source: | ||
| 3/31/2011 | Sold | $875,000+9.4%$204/sqft |
Source: | ||
| 12/8/2004 | Sold | $800,000$187/sqft |
Source: Public Record Report a problem | ||
Public tax history
| Year | Property taxes | Tax assessment |
|---|---|---|
| 2025 | $21,825 +14.6% | $1,522,900 -0.2% |
| 2024 | $19,045 +9.8% | $1,526,300 +8.9% |
| 2023 | $17,349 +14.1% | $1,402,000 +10.1% |
Find assessor info on the county website
Neighborhood: Country Club
Nearby schools
GreatSchools rating
- 9/10Concord Elementary SchoolGrades: K-5Distance: 1.6 mi
- 8/10South View Middle SchoolGrades: 6-8Distance: 1.4 mi
- 10/10Edina Senior High SchoolGrades: 9-12Distance: 3.1 mi

Get pre-qualified for a loan
At Zillow Home Loans, we can pre-qualify you in as little as 5 minutes with no impact to your credit score.An equal housing lender. NMLS #10287.
