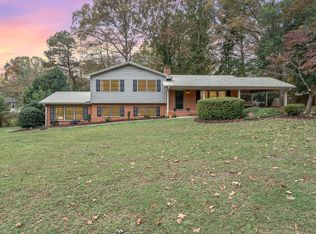GREAT LOCATION!! This is a 3 bedroom 2.5 bathroom is split level home. Offers a gigantic sun room and a large family room downstairs. Also has a BIG yard and a shed outside. Home has two car garage. Please call us today to schedule an appointment. We offer a one year lease term.
This property is off market, which means it's not currently listed for sale or rent on Zillow. This may be different from what's available on other websites or public sources.
