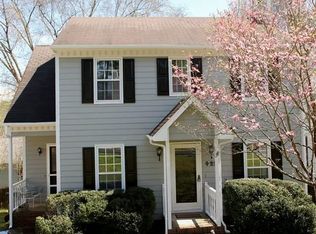Offer accepted on this property. Move-in ready & loaded w/custom upgrades, vaulted ceilings & skylights fill this ranch plan home w/natural light! Beautiful hardwoods, fresh paint, new lighting throughout+unique Board&Batten wainscot details. On trend kitchen w/white cabs, granite, tile backsplash & S/S appliances; Brkfst area w/bay window+morning seating area. Family rm offers FP & views of the private, fully fenced rear yard oasis. Detached office(heated+cooled) provides flex rm for your choice of uses.
This property is off market, which means it's not currently listed for sale or rent on Zillow. This may be different from what's available on other websites or public sources.
