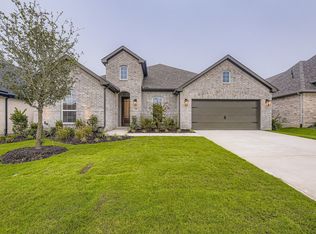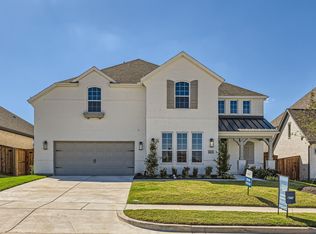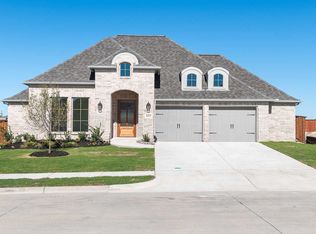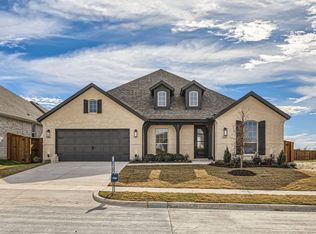Sold
Price Unknown
4405 Capstone Rd, Midlothian, TX 76065
4beds
2,692sqft
Single Family Residence
Built in 2024
7,200.47 Square Feet Lot
$480,300 Zestimate®
$--/sqft
$3,404 Estimated rent
Home value
$480,300
$447,000 - $514,000
$3,404/mo
Zestimate® history
Loading...
Owner options
Explore your selling options
What's special
This beautiful 1-story home offers 2,692 square feet of thoughtfully designed living space, featuring 4 spacious bedrooms, 3.5 baths, a private office, and a 2-car garage. The expansive family room is highlighted by soaring ceilings and a cozy gas fireplace, creating a welcoming space for family gatherings and relaxation. The gourmet kitchen is both functional and stylish, equipped with extended upper cabinetry, a gas cooktop, and a walk-in pantry, providing ample storage and counter space for cooking and entertaining. The main bath serves as a luxurious retreat, complete with split vanities, a freestanding tub, and a spacious walk-in shower, creating a serene environment for unwinding. The home’s exterior showcases a popular light cream brick paired with black trim, offering an attractive, timeless design that complements the surrounding landscape. Located on a 60-foot lot, this home is just a few blocks away from community amenities, providing easy access to parks, schools, and nearby conveniences. With its open layout, high-quality finishes, and a design that emphasizes both comfort and style, this home is perfect for those seeking a move-in ready property in a well-established neighborhood that offers both privacy and community connections.
Zillow last checked: 8 hours ago
Listing updated: September 23, 2025 at 06:11am
Listed by:
CCB Realty Stanley 0452659 972-410-5701,
American Legend Homes 972-410-5701
Bought with:
Melissa McClain
Coldwell Banker Realty
Source: NTREIS,MLS#: 20798857
Facts & features
Interior
Bedrooms & bathrooms
- Bedrooms: 4
- Bathrooms: 4
- Full bathrooms: 3
- 1/2 bathrooms: 1
Primary bedroom
- Features: Dual Sinks, En Suite Bathroom, Walk-In Closet(s)
- Level: First
- Dimensions: 17 x 14
Bedroom
- Features: Walk-In Closet(s)
- Level: First
- Dimensions: 12 x 11
Bedroom
- Features: Walk-In Closet(s)
- Level: First
- Dimensions: 13 x 11
Bedroom
- Features: En Suite Bathroom, Walk-In Closet(s)
- Level: First
- Dimensions: 12 x 11
Dining room
- Level: First
- Dimensions: 13 x 10
Kitchen
- Features: Built-in Features, Walk-In Pantry
- Level: First
- Dimensions: 17 x 13
Living room
- Features: Fireplace
- Level: First
- Dimensions: 21 x 19
Utility room
- Features: Utility Room
- Level: First
- Dimensions: 8 x 7
Heating
- Central
Cooling
- Central Air
Appliances
- Included: Dishwasher, Electric Oven, Gas Cooktop, Disposal, Microwave, Some Commercial Grade, Vented Exhaust Fan
Features
- Decorative/Designer Lighting Fixtures, High Speed Internet, Kitchen Island, Open Floorplan, Smart Home, Walk-In Closet(s), Wired for Sound
- Flooring: Carpet, Ceramic Tile, Hardwood, Wood
- Has basement: No
- Number of fireplaces: 1
- Fireplace features: Gas Log
Interior area
- Total interior livable area: 2,692 sqft
Property
Parking
- Total spaces: 2
- Parking features: Garage Faces Front, Garage, Garage Door Opener
- Garage spaces: 2
Features
- Levels: One
- Stories: 1
- Patio & porch: Covered
- Exterior features: Rain Gutters
- Pool features: None, Community
- Fencing: Wood
Lot
- Size: 7,200 sqft
- Features: Back Yard, Interior Lot, Lawn, Landscaped, Native Plants, Subdivision, Sprinkler System
Details
- Parcel number: 297990
Construction
Type & style
- Home type: SingleFamily
- Architectural style: Traditional,Detached
- Property subtype: Single Family Residence
Materials
- Brick
- Foundation: Slab
- Roof: Composition
Condition
- Year built: 2024
Utilities & green energy
- Sewer: Public Sewer
- Water: Public
- Utilities for property: Natural Gas Available, Sewer Available, Separate Meters, Underground Utilities, Water Available
Green energy
- Energy efficient items: HVAC, Insulation, Roof, Rain/Freeze Sensors, Thermostat, Windows
- Indoor air quality: Ventilation
- Water conservation: Low-Flow Fixtures, Water-Smart Landscaping
Community & neighborhood
Security
- Security features: Carbon Monoxide Detector(s), Smoke Detector(s), Wireless
Community
- Community features: Clubhouse, Lake, Other, Playground, Park, Pool, Trails/Paths, Community Mailbox, Curbs, Sidewalks
Location
- Region: Midlothian
- Subdivision: BridgeWater
HOA & financial
HOA
- Has HOA: Yes
- HOA fee: $750 annually
- Services included: All Facilities, Association Management, Maintenance Grounds, Maintenance Structure
- Association name: First Service Residential
- Association phone: 817-953-2733
Other
Other facts
- Listing terms: Cash,Conventional,FHA,Texas Vet,VA Loan
Price history
| Date | Event | Price |
|---|---|---|
| 9/23/2025 | Sold | -- |
Source: NTREIS #20798857 Report a problem | ||
| 8/25/2025 | Pending sale | $529,900$197/sqft |
Source: NTREIS #20798857 Report a problem | ||
| 5/20/2025 | Price change | $529,900-3.6%$197/sqft |
Source: American Legend Homes Report a problem | ||
| 4/10/2025 | Price change | $549,9000%$204/sqft |
Source: NTREIS #20798857 Report a problem | ||
| 4/8/2025 | Price change | $549,990+0%$204/sqft |
Source: NTREIS #20798857 Report a problem | ||
Public tax history
| Year | Property taxes | Tax assessment |
|---|---|---|
| 2025 | -- | $362,043 +352.6% |
| 2024 | $2,081 +12.9% | $80,000 +14.3% |
| 2023 | $1,842 | $70,000 |
Find assessor info on the county website
Neighborhood: 76065
Nearby schools
GreatSchools rating
- 7/10Longbranch Elementary SchoolGrades: PK-5Distance: 2.2 mi
- 8/10Walnut Grove Middle SchoolGrades: 6-8Distance: 1.9 mi
- 8/10Midlothian Heritage High SchoolGrades: 9-12Distance: 1.3 mi
Schools provided by the listing agent
- Elementary: Longbranch
- Middle: Walnut Grove
- High: Heritage
- District: Midlothian ISD
Source: NTREIS. This data may not be complete. We recommend contacting the local school district to confirm school assignments for this home.
Get a cash offer in 3 minutes
Find out how much your home could sell for in as little as 3 minutes with a no-obligation cash offer.
Estimated market value
$480,300



