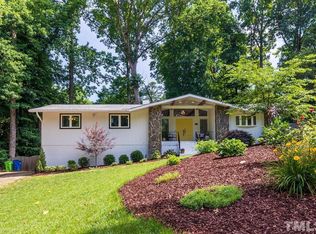Updated cape cod with a beautiful lot you won't believe! Chefs eat-in kitchen with island, 5 burner gas stove, custom built hood, and pull out shelves; walk-in pantry. Formal dining with trim wall and plantation shutters. Downstairs guest or 2nd master with full bath. Designer finishes throughout! Updated electrical, plumbing, HVAC, and tons of storage. Whole house air filtration system. Don't miss the adorable she-shed with working electricity!
This property is off market, which means it's not currently listed for sale or rent on Zillow. This may be different from what's available on other websites or public sources.
