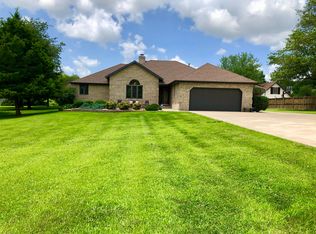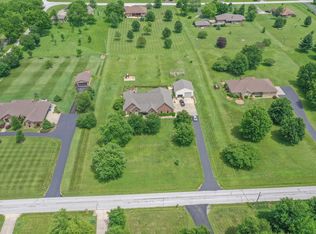Closed
Price Unknown
4405 N Willow Road, Ozark, MO 65721
3beds
2,676sqft
Single Family Residence
Built in 1990
1.25 Acres Lot
$522,600 Zestimate®
$--/sqft
$2,537 Estimated rent
Home value
$522,600
$476,000 - $575,000
$2,537/mo
Zestimate® history
Loading...
Owner options
Explore your selling options
What's special
Extraordinary Showpiece with Country Cottage flair has the coziest ambience to welcome you home! Impressive 3+BR, 2.5BA, 4 car garage (2 attached & 2 detached). Delightful kitchen/dining with center island, many cabinets, pantry, stainless steel appliances, backsplash, granite countertops, and amazing wood ceiling with cross beams. Formal dining rm/could be 2nd living area, Great Rm/Family Rm offers floor to ceiling custom bricked area with cozy pellet stove, vaulted wood ceiling and exits to covered deck overlooking the beautifully landscaped inground pool with automatic retractable cover/dolphin robotic vac., surround patio, pool pump house to keep elements off the pump and pool supplies. Main floor master suite has double vanity, heated tile floors, custom walk in shower and spacious walk in closet. Split bedroom floor plan has 2 large bedrooms upstairs, 1 full bath with double vanity, plus a bonus room (could be 4th BR-nonconforming/play area/office/exercise room). Picturesque 1.25 ac +/- setting offers mature trees, beautiful landscaping, fish pond, several raised garden beds, herb garden, fire pit, fruit trees, blackberries, raspberries, and strawberries. Even a custom chicken coop with a run/solar powered doors/watering sys. Truly one of a kind, meticulously cared for home, new shingles on house, detached garage, and storage shed March/2024. All new windows in the house (not detached garage) and glass sliding door replaced in 2018 as well as the siding on the home and detached garage. Invisible pet fence on the perimeter of the yard. Rain Bird irrigation system in the backyard just past the pool to the west- irrigation in all of the front yard with the exception of the side yard past the driveway. Convenient to Hwy 65, only minutes to Springfield or Branson, Ozarks Finley River Park, Finley Farms, The Workshop, Walking Trails, Recreation, Ozark Community Center, Prestigious Ozark Schools, Shopping, Restaurants, Entertainment, Churches, Medical, & Library.
Zillow last checked: 8 hours ago
Listing updated: September 12, 2025 at 03:03pm
Listed by:
Rhonda Johnson 417-823-2300,
Murney Associates - Primrose
Bought with:
Dana R. Ingle, 2017004006
EXP Realty LLC
Source: SOMOMLS,MLS#: 60302118
Facts & features
Interior
Bedrooms & bathrooms
- Bedrooms: 3
- Bathrooms: 3
- Full bathrooms: 2
- 1/2 bathrooms: 1
Heating
- Forced Air, Central, Pellet Stove, Propane
Cooling
- Central Air, Ceiling Fan(s)
Appliances
- Included: Dishwasher, Propane Water Heater, Free-Standing Electric Oven, Microwave, Disposal
- Laundry: Main Level, W/D Hookup
Features
- Crown Molding, High Ceilings, Other Counters, Granite Counters, Beamed Ceilings, Vaulted Ceiling(s), Walk-In Closet(s), Walk-in Shower, High Speed Internet
- Flooring: Carpet, Wood, Tile
- Windows: Shutters, Double Pane Windows, Blinds
- Has basement: No
- Attic: Access Only:No Stairs
- Has fireplace: Yes
- Fireplace features: Family Room, Brick, Pellet Stove
Interior area
- Total structure area: 2,676
- Total interior livable area: 2,676 sqft
- Finished area above ground: 2,676
- Finished area below ground: 0
Property
Parking
- Total spaces: 4
- Parking features: Garage Door Opener, Garage Faces Side
- Attached garage spaces: 4
Features
- Levels: One and One Half
- Stories: 2
- Patio & porch: Patio, Front Porch, Side Porch, Rear Porch, Deck, Covered
- Exterior features: Rain Gutters, Garden, Water Garden, Other
- Pool features: In Ground
- Fencing: Partial,Invisible
Lot
- Size: 1.25 Acres
- Dimensions: 142.67 x 322
- Features: Sprinklers In Front, Acreage, Sprinklers In Rear, Landscaped
Details
- Additional structures: Shed(s)
- Parcel number: 110112000000092000
Construction
Type & style
- Home type: SingleFamily
- Architectural style: Traditional,Ranch
- Property subtype: Single Family Residence
Materials
- Vinyl Siding
- Foundation: Permanent, Crawl Space, Poured Concrete
- Roof: Composition
Condition
- Year built: 1990
Utilities & green energy
- Sewer: Septic Tank
- Water: Public
- Utilities for property: Cable Available
Community & neighborhood
Security
- Security features: Smoke Detector(s)
Location
- Region: Ozark
- Subdivision: N/A
Other
Other facts
- Listing terms: Cash,Conventional
- Road surface type: Asphalt, Concrete
Price history
| Date | Event | Price |
|---|---|---|
| 9/12/2025 | Sold | -- |
Source: | ||
| 8/15/2025 | Pending sale | $520,000$194/sqft |
Source: | ||
| 8/13/2025 | Listed for sale | $520,000+20.9%$194/sqft |
Source: | ||
| 9/2/2022 | Sold | -- |
Source: | ||
| 7/14/2022 | Pending sale | $430,000$161/sqft |
Source: | ||
Public tax history
| Year | Property taxes | Tax assessment |
|---|---|---|
| 2024 | $2,790 +0.1% | $46,590 |
| 2023 | $2,786 +4.1% | $46,590 +4.3% |
| 2022 | $2,676 | $44,670 |
Find assessor info on the county website
Neighborhood: 65721
Nearby schools
GreatSchools rating
- 6/10North Elementary SchoolGrades: K-4Distance: 2 mi
- 6/10Ozark Jr. High SchoolGrades: 8-9Distance: 3.1 mi
- 8/10Ozark High SchoolGrades: 9-12Distance: 2.9 mi
Schools provided by the listing agent
- Elementary: OZ North
- Middle: Ozark
- High: Ozark
Source: SOMOMLS. This data may not be complete. We recommend contacting the local school district to confirm school assignments for this home.

