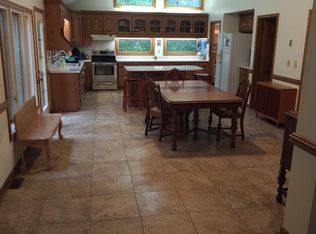A unique opportunity to own one of Ft Wayne's premier historic estates. The exceptional architectural grandeur is impressive and the historic home enthusiasts will agree. Over 6,500 sq ft of living space plus a pool house with a tapas bar, bathroom & overlooking your own pool, hot tub, slate patio & grill area, lighted tennis court w/ basketball & pickleball courts. The choices of schools utilized by families in this area include: Canterbury School (with bus service), Magnet schools with an International Baccalaureate program, St John or Emmanuel-St Michael. Drive in the gates on the convenient circular driveway to the garage or carport which is attached to the portico. Once inside you will find gorgeous mahogany, cherry and oak inlaid hardwood floors. A possible nanny or in law suite w/ bedroom, sitting room, bath and private back stairway has many possibilities. 4 Bd rm & 4.5 baths provide ample space for multiple occupants. Upstairs also provides an office w/ closet & wood coffered ceiling. Lots of natural light streams in through oversized windows, a sky light in the breakfast room & doors w/ sidelights. The family rm w/ F P, crown molding & a wall of built in cabs overlooks the patio & pool. Enjoy entertaining in the formal dining rm. w/ lg butlers pantry & china closet. For more casual dining walk through the glass French doors to the 3 seasons rm (14 X 28) or beyond to a 40ft colonnade to the circular pergola.The kitchen has tile floor, Dutch Made custom cabs w/ pull out shelves, Corian tops, 2 Thermador ovens, gas cook top w/ downdraft, Italian hand painted tiles on island/ bkfst bar & backsplash. Golf nearby @ Foster Pk or walk thru the rose garden & bike paths. Enjoy your own private oasis with this remarkable property.
This property is off market, which means it's not currently listed for sale or rent on Zillow. This may be different from what's available on other websites or public sources.

