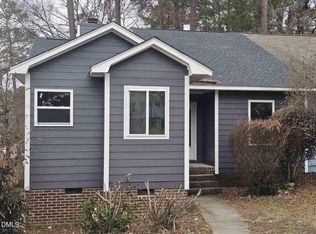Sold for $250,000
$250,000
4405 Roller Ct, Raleigh, NC 27604
2beds
1,045sqft
Townhouse
Built in 1984
4,356 Square Feet Lot
$233,400 Zestimate®
$239/sqft
$1,480 Estimated rent
Home value
$233,400
$222,000 - $245,000
$1,480/mo
Zestimate® history
Loading...
Owner options
Explore your selling options
What's special
Completely move-in ready home. Renovated in 2019: new roof, siding, windows, luxury vinyl floors throughout, all new plumbing, new kitchen with granite countertops, new bathroom vanities and fixtures, new deck. New hot water heater and HVAC with Nest thermostat in 2020. Roomy space with vaulted ceiling in the main living area. Lots of storage, including a pantry, coat closet, linen closet, external storage off the deck, and walk-in closet in the large master bedroom. No HOA. AT&T fiber is available. Deck was just power washed and sealed, and the house has been professionally cleaned. All it needs is you.
Facts & features
Interior
Bedrooms & bathrooms
- Bedrooms: 2
- Bathrooms: 2
- Full bathrooms: 2
Heating
- Forced air, Electric, Gas
Cooling
- Central
Appliances
- Included: Dishwasher, Garbage disposal, Microwave, Range / Oven, Refrigerator
Features
- Flooring: Linoleum / Vinyl
- Has fireplace: Yes
Interior area
- Total interior livable area: 1,045 sqft
Property
Parking
- Total spaces: 2
- Parking features: Off-street
Features
- Exterior features: Vinyl
Lot
- Size: 4,356 sqft
Details
- Parcel number: 1726313362
Construction
Type & style
- Home type: Townhouse
Materials
- Frame
- Roof: Asphalt
Condition
- Year built: 1984
Community & neighborhood
Location
- Region: Raleigh
Other
Other facts
- A/C: Central Air
- Design: One Story
- Dining: Eat-in Kitchen
- Foundation: Block
- HO Fees Include: None Known
- Bedrooms 1st Floor: Yes
- Roof: Shingle
- Master Bedroom 1st Floor: Yes
- Style: Traditional
- Living Room Floor: Main
- Water/Sewer: City Sewer, City Water
- Master Bedroom Floor: Main
- Bedroom 2 Floor: Main
- Inside City: Yes
- Entrance Hall Floor: Main
- Kitchen Floor: Main
- Breakfast Room Floor: Main
- Fireplace: 0
- Parking: DW/Concrete
- Exterior Finish: HrdBoard/Masonite
- Washer Dryer Location: Hall
- Special Conditions: In Foreclosure process
- Subdivision: Pine Ridge
- Acres: 0-.25 Acres
Price history
| Date | Event | Price |
|---|---|---|
| 9/25/2023 | Sold | $250,000-2.9%$239/sqft |
Source: Public Record Report a problem | ||
| 7/23/2023 | Pending sale | $257,500$246/sqft |
Source: Owner Report a problem | ||
| 7/16/2023 | Listed for sale | $257,500+157.5%$246/sqft |
Source: Owner Report a problem | ||
| 3/21/2019 | Listing removed | $100,000$96/sqft |
Source: Re/Max United #2240426 Report a problem | ||
| 3/21/2019 | Listed for sale | $100,000-11.1%$96/sqft |
Source: Re/Max United #2240426 Report a problem | ||
Public tax history
| Year | Property taxes | Tax assessment |
|---|---|---|
| 2025 | $2,097 +0.4% | $238,157 |
| 2024 | $2,088 +61% | $238,157 +103.2% |
| 2023 | $1,297 +7.5% | $117,194 |
Find assessor info on the county website
Neighborhood: Northeast Raleigh
Nearby schools
GreatSchools rating
- 3/10Brassfield ElementaryGrades: K-5Distance: 6.9 mi
- 5/10Durant Road MiddleGrades: 6-8Distance: 4.3 mi
- 7/10Heritage High SchoolGrades: 9-12Distance: 8 mi
Schools provided by the listing agent
- Elementary: Wake - Brassfield
- Middle: Wake - Durant
- High: Wake - Heritage
Source: The MLS. This data may not be complete. We recommend contacting the local school district to confirm school assignments for this home.
Get a cash offer in 3 minutes
Find out how much your home could sell for in as little as 3 minutes with a no-obligation cash offer.
Estimated market value$233,400
Get a cash offer in 3 minutes
Find out how much your home could sell for in as little as 3 minutes with a no-obligation cash offer.
Estimated market value
$233,400
