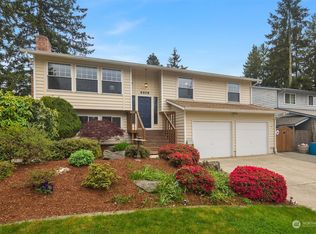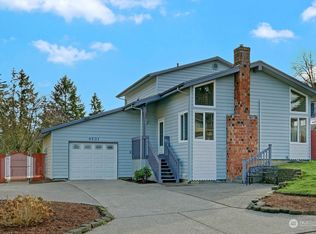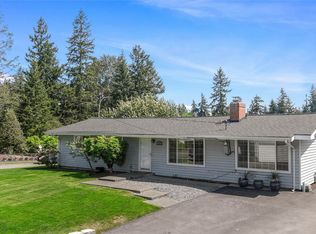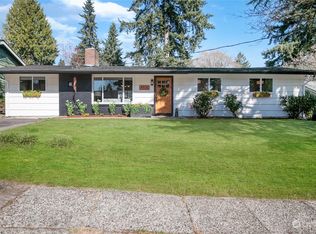Sold
Listed by:
Kimberly Lim,
360 Pacific
Bought with: Best Choice Realty LLC
$650,000
4405 SE 3rd Place, Renton, WA 98059
3beds
1,020sqft
Single Family Residence
Built in 1959
7,801.6 Square Feet Lot
$639,200 Zestimate®
$637/sqft
$2,589 Estimated rent
Home value
$639,200
$588,000 - $697,000
$2,589/mo
Zestimate® history
Loading...
Owner options
Explore your selling options
What's special
Charming and move-in ready, this beautifully maintained rambler offers the perfect blend of comfort and convenience. Featuring 3 BD/2 BA with coveted attached primary bathroom, it boasts a bright open-concept living area ideal for everyday living and entertaining. Enjoy a modern kitchen with new SS appliances, a large private backyard oasis with patio and deck, and one car garage with work bench. Major component updates include: Fresh interior and exterior paint, Newer roof 3/21, Electric Panel 12/21, Furnace 1/24, H20 Tank 1/23, new driveway. Large oversize lot has possibility for DADU (Buyer to verify). Located in quiet neighborhood close to schools, park, shopping and major highways. Don't miss out on this incredible opportunity!
Zillow last checked: 8 hours ago
Listing updated: June 30, 2025 at 04:04am
Listed by:
Kimberly Lim,
360 Pacific
Bought with:
Stephen Ma, 51061
Best Choice Realty LLC
Source: NWMLS,MLS#: 2371265
Facts & features
Interior
Bedrooms & bathrooms
- Bedrooms: 3
- Bathrooms: 2
- Full bathrooms: 1
- 3/4 bathrooms: 1
- Main level bathrooms: 2
- Main level bedrooms: 3
Primary bedroom
- Level: Main
Bedroom
- Level: Main
Bedroom
- Level: Main
Bathroom full
- Level: Main
Bathroom three quarter
- Level: Main
Dining room
- Level: Main
Entry hall
- Level: Main
Living room
- Level: Main
Utility room
- Level: Main
Heating
- Fireplace, Forced Air, Natural Gas
Cooling
- None
Appliances
- Included: Dishwasher(s), Dryer(s), Refrigerator(s), Stove(s)/Range(s), Washer(s), Water Heater: Gas, Water Heater Location: Garage
Features
- Bath Off Primary, Ceiling Fan(s), Dining Room
- Flooring: Hardwood, Laminate, Vinyl Plank
- Windows: Double Pane/Storm Window
- Basement: None
- Number of fireplaces: 1
- Fireplace features: Main Level: 1, Fireplace
Interior area
- Total structure area: 1,020
- Total interior livable area: 1,020 sqft
Property
Parking
- Total spaces: 1
- Parking features: Attached Garage
- Attached garage spaces: 1
Features
- Levels: One
- Stories: 1
- Entry location: Main
- Patio & porch: Bath Off Primary, Ceiling Fan(s), Double Pane/Storm Window, Dining Room, Fireplace, Water Heater
Lot
- Size: 7,801 sqft
- Dimensions: 65' x 121'
- Features: Paved, Fenced-Fully, High Speed Internet, Outbuildings, Patio
- Topography: Level
- Residential vegetation: Fruit Trees
Details
- Parcel number: 3211000840
- Special conditions: Standard
Construction
Type & style
- Home type: SingleFamily
- Property subtype: Single Family Residence
Materials
- Wood Siding
- Roof: Composition
Condition
- Year built: 1959
- Major remodel year: 1959
Utilities & green energy
- Sewer: Sewer Connected
- Water: Public
- Utilities for property: Xfinity
Community & neighborhood
Location
- Region: Renton
- Subdivision: Highlands
Other
Other facts
- Listing terms: Cash Out,Conventional,FHA,VA Loan
- Cumulative days on market: 5 days
Price history
| Date | Event | Price |
|---|---|---|
| 5/30/2025 | Sold | $650,000+0%$637/sqft |
Source: | ||
| 5/13/2025 | Pending sale | $649,950$637/sqft |
Source: | ||
| 5/8/2025 | Listed for sale | $649,950+13%$637/sqft |
Source: | ||
| 11/19/2021 | Sold | $575,000+4.5%$564/sqft |
Source: | ||
| 11/6/2021 | Pending sale | $550,000$539/sqft |
Source: | ||
Public tax history
| Year | Property taxes | Tax assessment |
|---|---|---|
| 2024 | $5,463 +12.5% | $532,000 +18.2% |
| 2023 | $4,858 -5.2% | $450,000 -15.3% |
| 2022 | $5,123 +17.5% | $531,000 +36.9% |
Find assessor info on the county website
Neighborhood: Heather Downs
Nearby schools
GreatSchools rating
- 10/10Maplewood Heights Elementary SchoolGrades: K-5Distance: 0.7 mi
- 6/10Mcknight Middle SchoolGrades: 6-8Distance: 2.1 mi
- 6/10Hazen Senior High SchoolGrades: 9-12Distance: 1.5 mi
Schools provided by the listing agent
- Elementary: Hilltop Heritage Elementary
- Middle: Mcknight Mid
- High: Hazen Snr High
Source: NWMLS. This data may not be complete. We recommend contacting the local school district to confirm school assignments for this home.
Get a cash offer in 3 minutes
Find out how much your home could sell for in as little as 3 minutes with a no-obligation cash offer.
Estimated market value$639,200
Get a cash offer in 3 minutes
Find out how much your home could sell for in as little as 3 minutes with a no-obligation cash offer.
Estimated market value
$639,200



