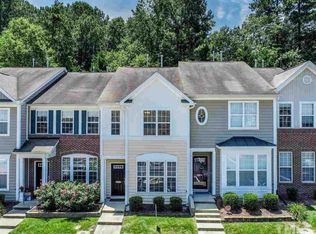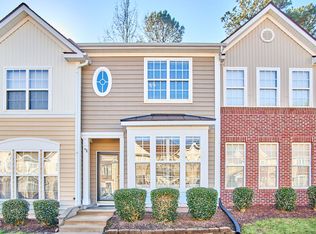Sold for $319,000 on 10/04/24
$319,000
4405 Sugarbend Way, Raleigh, NC 27606
2beds
1,332sqft
Townhouse, Residential
Built in 2005
1,306.8 Square Feet Lot
$315,900 Zestimate®
$239/sqft
$1,772 Estimated rent
Home value
$315,900
$300,000 - $335,000
$1,772/mo
Zestimate® history
Loading...
Owner options
Explore your selling options
What's special
Buyer chooses new carpet. cfarpet examples at house. New refrigerator and washer/dryer. Details on them in docs. Ask agent about details. Awesome townhome in the Southwest Raleigh! Crescent Ridge, a very sought after townhome community, because of it's convenience. Incredible location near the vibrant downtown Raleigh, Lake Johnson, Crossroads Shopping, and NC State campus, this inviting townhome offers the perfect blend of comfort and convenience. Great neighborhood for walking with side walk throughout. Lots of visitor parking. For those who work from home, Google Fiber is available. This home features tall ceilings with real hardwoods throughout the main floor. Upstairs, you'll find two generously sized bedrooms, each accompanied with private full bath rooms. owners suite features vaulted ceilings. Outside, a private patio awaits, offering the perfect spot for morning conversations, while taking in nature or try a evening of relaxation. This freshly painted interior unit has been well maintained. New disposal & updated recess lighting in the kitchen. Gas fireplace in the living room with decorative mantel. Kitchen is spacious with plenty of counter and cabinet space. Hassle-free living with HOA-maintained landscaping and exterior, including roof, siding, power washing & cleaning gutters. Home has an nice flowing floor plan with lots of windows for natural light along with 9-foot ceilings. There is an abundance of storage space on all levels, including a pull down attic and outdoor storage closet The Crescent Ridge community features an awesome swimming pool with a clubhouse and playground. The roof of this unit was replaced in 2021.
Zillow last checked: 8 hours ago
Listing updated: October 28, 2025 at 12:27am
Listed by:
Rick Mangrum 919-255-8663,
RE/MAX United
Bought with:
Melissa Ragan, 290692
Ragan Realty Team
Source: Doorify MLS,MLS#: 10036917
Facts & features
Interior
Bedrooms & bathrooms
- Bedrooms: 2
- Bathrooms: 3
- Full bathrooms: 2
- 1/2 bathrooms: 1
Heating
- Central, Forced Air, Natural Gas
Cooling
- Central Air, Electric
Appliances
- Included: Dishwasher, Disposal, Electric Oven, Electric Range, Free-Standing Electric Oven, Microwave, Plumbed For Ice Maker, Water Heater
Features
- Breakfast Bar, Ceiling Fan(s), Entrance Foyer, High Ceilings, Open Floorplan, Smooth Ceilings, Vaulted Ceiling(s)
- Flooring: Bamboo, Carpet, Hardwood, Tile, Vinyl
- Windows: Blinds
- Number of fireplaces: 1
- Fireplace features: Gas, Gas Log
Interior area
- Total structure area: 1,332
- Total interior livable area: 1,332 sqft
- Finished area above ground: 1,332
- Finished area below ground: 0
Property
Parking
- Total spaces: 2
- Parking features: Asphalt, Assigned, Guest, Private
- Uncovered spaces: 2
Features
- Levels: Two
- Stories: 2
- Patio & porch: Patio
- Exterior features: Private Yard, Rain Gutters, Smart Lock(s), Storage
- Pool features: Association, Community, Fenced, In Ground
- Fencing: Partial
- Has view: Yes
- View description: Forest, Neighborhood
Lot
- Size: 1,306 sqft
- Features: Back Yard, Front Yard, Landscaped, Level, Secluded
Details
- Parcel number: 0782587523
- Zoning: R-10
- Special conditions: Standard
Construction
Type & style
- Home type: Townhouse
- Architectural style: Colonial, Transitional
- Property subtype: Townhouse, Residential
Materials
- Vinyl Siding
- Foundation: Slab
- Roof: Asphalt
Condition
- New construction: No
- Year built: 2005
Utilities & green energy
- Sewer: Public Sewer
- Water: Public
- Utilities for property: Cable Available, Electricity Connected, Natural Gas Connected, Sewer Connected, Water Connected
Community & neighborhood
Location
- Region: Raleigh
- Subdivision: Crescent Ridge
HOA & financial
HOA
- Has HOA: Yes
- HOA fee: $120 monthly
- Amenities included: Clubhouse, Landscaping, Party Room, Picnic Area, Pool, Recreation Facilities
- Services included: Maintenance Grounds, Maintenance Structure
Other
Other facts
- Road surface type: Asphalt
Price history
| Date | Event | Price |
|---|---|---|
| 10/4/2024 | Sold | $319,000-1.8%$239/sqft |
Source: | ||
| 9/4/2024 | Pending sale | $325,000$244/sqft |
Source: | ||
| 6/20/2024 | Listed for sale | $325,000+95.1%$244/sqft |
Source: | ||
| 5/27/2016 | Sold | $166,590+3.5%$125/sqft |
Source: | ||
| 5/1/2016 | Pending sale | $161,000$121/sqft |
Source: Re/Max United #2063828 Report a problem | ||
Public tax history
| Year | Property taxes | Tax assessment |
|---|---|---|
| 2025 | $2,656 +0.4% | $302,267 |
| 2024 | $2,645 +17.1% | $302,267 +47.2% |
| 2023 | $2,259 +7.6% | $205,403 |
Find assessor info on the county website
Neighborhood: West Raleigh
Nearby schools
GreatSchools rating
- 4/10Dillard Drive ElementaryGrades: PK-5Distance: 0.7 mi
- 7/10Dillard Drive MiddleGrades: 6-8Distance: 0.8 mi
- 8/10Athens Drive HighGrades: 9-12Distance: 1.2 mi
Schools provided by the listing agent
- Elementary: Wake - Dillard
- Middle: Wake - Dillard
- High: Wake - Athens Dr
Source: Doorify MLS. This data may not be complete. We recommend contacting the local school district to confirm school assignments for this home.
Get a cash offer in 3 minutes
Find out how much your home could sell for in as little as 3 minutes with a no-obligation cash offer.
Estimated market value
$315,900
Get a cash offer in 3 minutes
Find out how much your home could sell for in as little as 3 minutes with a no-obligation cash offer.
Estimated market value
$315,900

