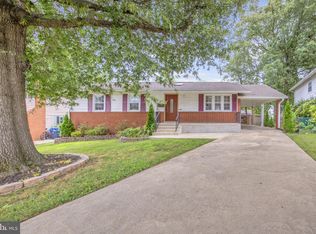Sold for $400,000 on 12/29/23
$400,000
4406 Havelock Rd, Lanham, MD 20706
4beds
1,300sqft
Single Family Residence
Built in 1967
6,887 Square Feet Lot
$422,900 Zestimate®
$308/sqft
$3,216 Estimated rent
Home value
$422,900
$402,000 - $444,000
$3,216/mo
Zestimate® history
Loading...
Owner options
Explore your selling options
What's special
Step into this charming 4-bedroom, 3-bathroom haven nestled in the heart of Lanham Woods – your future home ready for your own personal touches. As you cross the threshold from the lovely front porch, be greeted by the spacious living room with an adjacent dining room next to the kitchen with its own breakfast nook, courtesy of the grand front window. Don't forget to check out the back patio for afternoons of relaxation or gathering with friends. The kitchen is outfitted with a brand new stove. Three roomy bedrooms on this level, each with its own closet, give everyone space to spread out and are rounded out by a full bathroom in the hall and another in the owner's suite. PROPERTY BEING SOLD STRICTLY AS IS Head downstairs to discover another bedrooms and additional living space flanked by a fireplace, a kitchenette, and an additional large room perfect for guests, a home office or hobby space. The backyard is your canvas - ready for your outdoor dreams – envision entertaining or gardening in this lovely space. Conveniently located, you'll have a quick hop to the New Carrollton Metro, Woodmore Town Center, Downtown DC, and a plethora of shopping and entertainment options. Don't let this opportunity slip away – make it yours today!
Zillow last checked: 9 hours ago
Listing updated: June 26, 2025 at 08:50am
Listed by:
Melissa Ebong 202-415-8405,
Keller Williams Capital Properties
Bought with:
Carolina Medrano, 662850
Fairfax Realty Premier
Source: Bright MLS,MLS#: MDPG2097068
Facts & features
Interior
Bedrooms & bathrooms
- Bedrooms: 4
- Bathrooms: 3
- Full bathrooms: 3
- Main level bathrooms: 2
- Main level bedrooms: 3
Basement
- Area: 1120
Heating
- Forced Air, Natural Gas
Cooling
- Central Air, Electric
Appliances
- Included: Gas Water Heater
Features
- Basement: Finished
- Number of fireplaces: 1
Interior area
- Total structure area: 2,420
- Total interior livable area: 1,300 sqft
- Finished area above ground: 1,300
- Finished area below ground: 0
Property
Parking
- Parking features: On Street, Driveway
- Has uncovered spaces: Yes
Accessibility
- Accessibility features: None
Features
- Levels: Two
- Stories: 2
- Pool features: None
Lot
- Size: 6,887 sqft
Details
- Additional structures: Above Grade, Below Grade
- Parcel number: 17202215689
- Zoning: RSF65
- Special conditions: Standard
Construction
Type & style
- Home type: SingleFamily
- Architectural style: Traditional
- Property subtype: Single Family Residence
Materials
- Frame
- Foundation: Slab
Condition
- New construction: No
- Year built: 1967
Utilities & green energy
- Sewer: Public Sewer
- Water: Public
Community & neighborhood
Location
- Region: Lanham
- Subdivision: Lanham
Other
Other facts
- Listing agreement: Exclusive Agency
- Ownership: Fee Simple
Price history
| Date | Event | Price |
|---|---|---|
| 12/29/2023 | Sold | $400,000$308/sqft |
Source: | ||
| 12/2/2023 | Contingent | $400,000+6.7%$308/sqft |
Source: | ||
| 11/19/2023 | Listed for sale | $375,000$288/sqft |
Source: | ||
Public tax history
| Year | Property taxes | Tax assessment |
|---|---|---|
| 2025 | $5,664 +55.8% | $354,233 +8.4% |
| 2024 | $3,635 +9.1% | $326,867 +9.1% |
| 2023 | $3,330 | $299,500 |
Find assessor info on the county website
Neighborhood: 20706
Nearby schools
GreatSchools rating
- 2/10James Mchenry Elementary SchoolGrades: PK-5Distance: 0.6 mi
- 2/10Thomas Johnson Middle SchoolGrades: 6-8Distance: 0.9 mi
- 3/10Duval High SchoolGrades: 9-12Distance: 2.8 mi
Schools provided by the listing agent
- District: Prince George's County Public Schools
Source: Bright MLS. This data may not be complete. We recommend contacting the local school district to confirm school assignments for this home.

Get pre-qualified for a loan
At Zillow Home Loans, we can pre-qualify you in as little as 5 minutes with no impact to your credit score.An equal housing lender. NMLS #10287.
Sell for more on Zillow
Get a free Zillow Showcase℠ listing and you could sell for .
$422,900
2% more+ $8,458
With Zillow Showcase(estimated)
$431,358