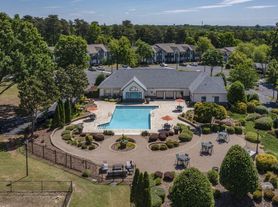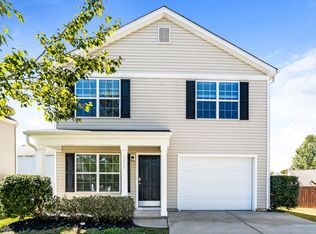COMING SOON ~ 4407 David Cox Rd
This charming and spacious 3 bed, 2.5 bath 1886 sq ft home, nestled in the Vineyard Glen community, is calling your name!
You're welcomed into this home with beautiful archways, modern light fixtures and wood laminate flooring in the formal dining room, entry and powder room. The eat-in kitchen boasts stainless steel appliances, a huge pantry and a center island with a breakfast overhang. The open layout flows into the cozy family room with a fireplace and a door to the rear patio.
Your primary bedroom features a tray ceiling and an en suite bath with dual sink vanity, garden tub and separate shower. Two additional bedrooms share a second full bath, giving you a lot of space to relax and entertain! The attached rear-load 2-car garage offers ample storage.
This community is conveniently located in the Davis Lake-Eastfield area, minutes to I-77, Harris Blvd, Old Statesville Rd/NC-115 and Statesville Rd/US-21. Enjoy nearby parks, restaurants, grocers, and shopping!
*Please pardon our dust while we prepare this home for you. Updated photos and video coming soon.
We would love to tell you more about this home.
Pets are conditional based on pet screening results and will require a non-refundable pet fee and monthly pet rent.
Security deposit will be the minimum of one, but not more than two months rent.
This property comes equipped with Gig-Speed Internet at $65.00/month!
Optional Resident Benefit Package: This package is available for residents and can include credit building, a tenant liability insurance policy, HVAC filter delivery, ID protection, pest control and one-time late fee forgiveness.
Amenities: fireplace, pets allowed, microwave, refrigerator, washer/dryer in unit, ceiling fans, dishwasher, carpet, cable ready, air conditioning, range/oven electric, patio, tray ceiling, garden tub, en suite bath in primary br, pantry, powder room, kitchen island/breakfast bar combo, rear two-car garage, wood laminate flooring
House for rent
$1,995/mo
4407 David Cox Rd, Charlotte, NC 28269
3beds
1,886sqft
Price may not include required fees and charges.
Single family residence
Available Sun Nov 30 2025
Cats, dogs OK
Fireplace
What's special
Modern light fixturesTray ceilingSeparate showerCozy family roomRear two-car garageBeautiful archwaysPowder room
- 13 days |
- -- |
- -- |
Travel times
Looking to buy when your lease ends?
Consider a first-time homebuyer savings account designed to grow your down payment with up to a 6% match & a competitive APY.
Facts & features
Interior
Bedrooms & bathrooms
- Bedrooms: 3
- Bathrooms: 3
- Full bathrooms: 2
- 1/2 bathrooms: 1
Heating
- Fireplace
Appliances
- Included: Dishwasher, Refrigerator
Features
- Has fireplace: Yes
Interior area
- Total interior livable area: 1,886 sqft
Property
Parking
- Details: Contact manager
Features
- Patio & porch: Patio
Details
- Parcel number: 04309437
Construction
Type & style
- Home type: SingleFamily
- Property subtype: Single Family Residence
Community & HOA
Location
- Region: Charlotte
Financial & listing details
- Lease term: 1 Year
Price history
| Date | Event | Price |
|---|---|---|
| 11/7/2025 | Listed for rent | $1,995+2.6%$1/sqft |
Source: Zillow Rentals | ||
| 2/4/2025 | Listing removed | $1,945$1/sqft |
Source: Zillow Rentals | ||
| 1/16/2025 | Listed for rent | $1,945+8.4%$1/sqft |
Source: Zillow Rentals | ||
| 2/13/2023 | Listing removed | -- |
Source: Zillow Rentals | ||
| 1/11/2023 | Listed for rent | $1,795+38.6%$1/sqft |
Source: Zillow Rentals | ||

