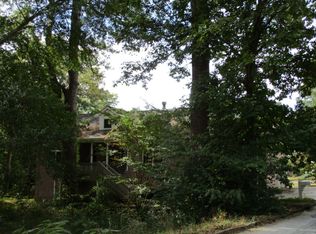***** HIGHEST AND BEST DUE BY 10 AM MONDAY JULY 2, 2018*** YEP... NEEDS SOME WORK ( HAD TREE LAND ON ROOF IN BACK , TARPED ) BUT A LOT OF GREATNESS IN THIS HOME. ENTER INTO WIDE ENTRY FOYER, SPACIOUS GREAT ROOM WITH CEILING BEAMS AND SKYLIGHTS, LOTS OF BUILT IN BOOKCASES, HARDWOOD LAMINATE FLOORING, FRENCH DOOR LEAD TO ENCLOSED PORCH WITH WALL OF WINDOWS, KITCHEN HAS LOADS OF CABINETS, SEPARATE DINING ROOM , MASTER LOCATED IN BACK OF HOME FOR PRIVACY, SECONDARY BEDROOM HAS ITS OWN PRIVATE BATH.
This property is off market, which means it's not currently listed for sale or rent on Zillow. This may be different from what's available on other websites or public sources.
