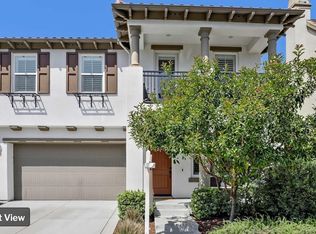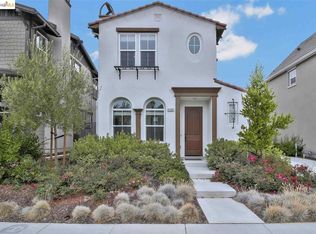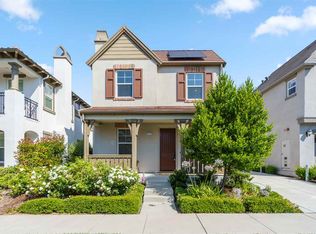Intempus Realty is pleased to present 4407 Irisview Place, a newer construction in the master-planned Gail Ranch community in San Ramon. The lucky tenant will get to live in this beautiful 4 bedroom 2.5 bath home that is located near playgrounds for those quick get-a-ways from the home; great schools for your loving children (Quail Run Elementary, Gale Ranch Middle, Dougherty Valley High); a club-house for birthday parties and baby showers or just a day with family! The property is located near a community pool for those hot days to hang out with friends and meet with neighbors. The property is close to 680 & 580 freeways for those commuting and is a 15-minute drive to the San Francisco Premium outlets of Livermore and less than 10 minutes to the new Bishop Ranch shopping and dining center! As you step inside the home, you will notice natural light flowing from oversized windows to cheer you up and relax you at the same time. You will also discover the gleaming hardwood flooring in the Foyer and throughout the entire downstairs area. The only exception, a convenient downstairs bedroom also features its own private entrance. This makes a great guest room or den. As you move forward into the kitchen, you'll find plentiful counter space, a gas range, oven, dishwasher and microwave. A full size french-door fridge is also included for your convenience. The kitchen also features a large island making for a great prep space. Past the large kitchen you'll find a spacious Living Room ready for entertaining! There is a beautiful french door that leads to the patio, with enough space to sit and enjoy a friendly chat or for your summer bbq. Additionally downstairs you'll find a large 2-car garage, a half bath for you and your guests, as well as a coat closet in the hall. At the front of the house, you find the stairs that lead to the 2nd floor. At the top are 2 larger bedrooms which work well as kids rooms, guest room, or home office. They share a jack-n-jill bathroom with double sinks and a full size tub. To the end of the hall is the master bedroom. As you enter you notice the big window that leads to a mini balcony, great for letting a breeze run through the room on hot summer nights. The master bedroom is large enough for a king size bed along with dressers, nightstands, and any other bedroom furniture you may have. The master bath is to the left and has two separate vanity sinks, so there is enough room for two to get ready without bumping into each other! There is a separate stall shower and soaking tub. At the end of the bathroom is a large walk-in-closet for all of your fashion needs. Also included upstairs is a large laundry room with full size washer and dryer, along with lots of counter and cabinet space for extra storage. Lastly in the hall you'll find a linen closet. The entire upstairs has great plush carpet for those cold mornings walking around! This home is elegantly modeled with luxury and quality amenities throughout. Come to view it for yourself and fall in love! Tenant responsible for all utilities. One small dog considered with additional deposit.
This property is off market, which means it's not currently listed for sale or rent on Zillow. This may be different from what's available on other websites or public sources.


