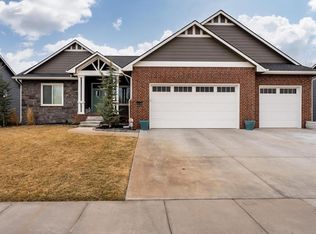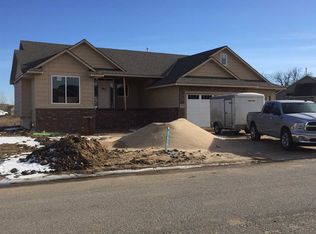Sold
Price Unknown
4407 N Ridge Port St, Wichita, KS 67205
4beds
3,100sqft
Single Family Onsite Built
Built in 2016
0.28 Acres Lot
$360,100 Zestimate®
$--/sqft
$2,718 Estimated rent
Home value
$360,100
$331,000 - $389,000
$2,718/mo
Zestimate® history
Loading...
Owner options
Explore your selling options
What's special
Welcome to Edgewater – Your Dream Home Awaits! This beautifully crafted custom home offers 4 spacious bedrooms, each designed with comfort in mind. Now has a new roof! The oversized 3-car tandem garage provides ample space for vehicles, a workshop, or even a 4th smaller car – complete with garage door openers on both ends. One of the garage doors is brand new, adding extra value and peace of mind. Inside, you’ll love the gourmet kitchen featuring granite countertops, under-cabinet lighting, a gas range, microwave, refrigerator, and a hidden walk-in pantry. The open floor plan flows seamlessly from the kitchen’s angled serving bar into the cozy living room with a gas fireplace – perfect for entertaining or relaxing. Gleaming wood floors run throughout the kitchen, dining area, living room, and the luxurious primary suite. The master bath is a showstopper, with a custom full-tile walk-in shower, dual showerheads, a large tile seat, and a stylish barn door entrance. The fully finished view-out basement includes a spacious family room with a wet bar, two additional bedrooms, a full bath, and a charming bonus nook under the stairs. Recent upgrades include a newer sump pump and a professionally installed radon mitigation system for added safety and peace of mind. Step outside onto the covered composite deck – no maintenance required! Located in the sought-after Edgewater community, this home is a rare find. Taxes are estimated. A $200 mailbox fee will be collected at closing. All information deemed reliable but not guaranteed and subject to change without notice.
Zillow last checked: 8 hours ago
Listing updated: January 09, 2026 at 07:05pm
Listed by:
Casie Frederick 316-836-0635,
Berkshire Hathaway PenFed Realty,
Tiffany Webb 316-640-3595,
Berkshire Hathaway PenFed Realty
Source: SCKMLS,MLS#: 658386
Facts & features
Interior
Bedrooms & bathrooms
- Bedrooms: 4
- Bathrooms: 3
- Full bathrooms: 3
Primary bedroom
- Description: Wood
- Level: Main
- Area: 249.64
- Dimensions: 15.8 x 15.8
Bedroom
- Description: Carpet
- Level: Main
- Area: 132.31
- Dimensions: 13.1 x 10.1
Bedroom
- Description: Carpet
- Level: Basement
- Area: 173.88
- Dimensions: 13.8 x 12.6
Bedroom
- Description: Carpet
- Level: Basement
- Area: 161.46
- Dimensions: 13.8 x 11.7
Dining room
- Description: Wood
- Level: Main
- Area: 128.76
- Dimensions: 11.10 x 11.6
Family room
- Description: Carpet
- Level: Basement
- Area: 429.38
- Dimensions: 25.11 x 17.10
Kitchen
- Description: Wood
- Level: Main
- Area: 126.54
- Dimensions: 11.10 x 11.4
Living room
- Description: Wood
- Level: Main
- Area: 260.19
- Dimensions: 17.7 x 14.7
Heating
- Forced Air, Natural Gas
Cooling
- Central Air, Electric
Appliances
- Included: Dishwasher, Disposal, Microwave, Range
- Laundry: Main Level
Features
- Ceiling Fan(s), Walk-In Closet(s), Wet Bar
- Flooring: Hardwood
- Basement: Finished
- Number of fireplaces: 2
- Fireplace features: Two, Living Room, Rec Room/Den, Gas
Interior area
- Total interior livable area: 3,100 sqft
- Finished area above ground: 1,748
- Finished area below ground: 1,352
Property
Parking
- Total spaces: 3
- Parking features: Detached, Garage Door Opener
- Garage spaces: 3
Features
- Levels: One
- Stories: 1
- Patio & porch: Patio, Deck, Covered
- Exterior features: Guttering - ALL, Sprinkler System
- Pool features: Community
Lot
- Size: 0.28 Acres
- Features: Standard
Details
- Parcel number: 0870882701202031.00
Construction
Type & style
- Home type: SingleFamily
- Architectural style: Ranch
- Property subtype: Single Family Onsite Built
Materials
- Frame w/Less than 50% Mas
- Foundation: Full, View Out
- Roof: Composition
Condition
- Year built: 2016
Utilities & green energy
- Gas: Natural Gas Available
- Utilities for property: Sewer Available, Natural Gas Available, Public
Community & neighborhood
Community
- Community features: Clubhouse, Jogging Path, Lake, Playground
Location
- Region: Wichita
- Subdivision: EDGEWATER
HOA & financial
HOA
- Has HOA: Yes
- HOA fee: $540 annually
- Services included: Gen. Upkeep for Common Ar
Other
Other facts
- Ownership: Individual
- Road surface type: Paved
Price history
Price history is unavailable.
Public tax history
| Year | Property taxes | Tax assessment |
|---|---|---|
| 2024 | $6,800 -1.3% | $41,711 |
| 2023 | $6,889 | $41,711 |
| 2022 | -- | -- |
Find assessor info on the county website
Neighborhood: 67205
Nearby schools
GreatSchools rating
- 3/10Maize South Elementary SchoolGrades: K-4Distance: 2.3 mi
- 8/10Maize South Middle SchoolGrades: 7-8Distance: 2.1 mi
- 6/10Maize South High SchoolGrades: 9-12Distance: 1.9 mi
Schools provided by the listing agent
- Elementary: Maize USD266
- Middle: Maize
- High: Maize
Source: SCKMLS. This data may not be complete. We recommend contacting the local school district to confirm school assignments for this home.

