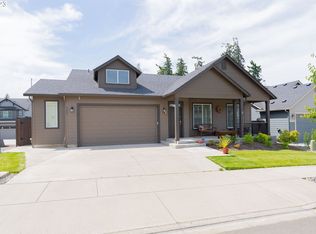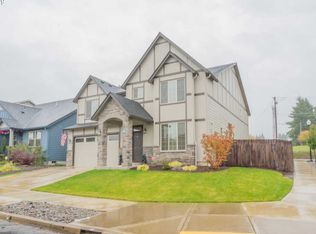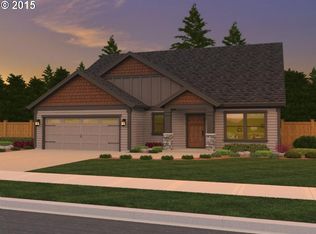Sold
$685,900
4407 N Ridgefield Woods Dr, Ridgefield, WA 98642
5beds
2,894sqft
Residential, Single Family Residence
Built in 2017
7,840.8 Square Feet Lot
$683,500 Zestimate®
$237/sqft
$3,559 Estimated rent
Home value
$683,500
$649,000 - $718,000
$3,559/mo
Zestimate® history
Loading...
Owner options
Explore your selling options
What's special
Welcome to this sprawling and thoughtfully designed home, located on a large corner lot in desirable Ridgefield Woods. Step inside to an open-concept main level with warm laminate floors, built-in cabinetry, built-in sound system, and a cozy gas fireplace, ideal for relaxing or hosting guests. The heart of the home is the kitchen, featuring a large island with ample seating, stainless steel appliances (including a 5-burner gas range, built-in oven, and microwave), a tile backsplash, and a spacious walk-in pantry.The main-level also features a bedroom that adds flexibility and could easily serve as a home office or guest room. Upstairs, the primary suite provides a true retreat, complete with a soaking tub, walk-in shower, dual sinks, and a large walk-in closet with built-ins. Three additional bedrooms upstairs afford room for everyone, and one is pre-wired with a sound system, perfect for a media room or entertainment space. An updated full bathroom, and a spacious laundry room complete the upper level. Outside you'll appreciate the low-maintenance, fully fenced yard featuring artificial turf, a covered deck, and a brick patio, great for year-round enjoyment! A 3-car garage, corner lot location, tankless hot water, plantation shutters, tons of storage, great schools, and a spacious layout make this home a standout. Located just minutes from downtown Ridgefield, you'll enjoy quick access to shops, restaurants, groceries, and the riverfront. Everything you need right at your fingertips!
Zillow last checked: 8 hours ago
Listing updated: November 18, 2025 at 08:53am
Listed by:
Jerrod Strandemo 360-892-7325,
Coldwell Banker Bain
Bought with:
Jeanne Frace, 23010726
Redfin
Source: RMLS (OR),MLS#: 411968557
Facts & features
Interior
Bedrooms & bathrooms
- Bedrooms: 5
- Bathrooms: 3
- Full bathrooms: 2
- Partial bathrooms: 1
- Main level bathrooms: 1
Primary bedroom
- Features: Closet Organizer, Double Sinks, High Ceilings, Soaking Tub, Suite, Tile Floor, Walkin Closet, Walkin Shower, Wallto Wall Carpet
- Level: Upper
Bedroom 2
- Features: Sound System, Walkin Closet, Wallto Wall Carpet
- Level: Upper
Bedroom 3
- Features: Walkin Shower, Wallto Wall Carpet
- Level: Upper
Bedroom 4
- Features: Closet, Wallto Wall Carpet
- Level: Upper
Bedroom 5
- Features: High Ceilings, Laminate Flooring, Walkin Closet
- Level: Main
Dining room
- Features: High Ceilings, Laminate Flooring
- Level: Main
Kitchen
- Features: Dishwasher, Disposal, Eat Bar, Gas Appliances, Island, Microwave, Pantry, Builtin Oven, Free Standing Refrigerator, Laminate Flooring, Plumbed For Ice Maker, Quartz
- Level: Main
Heating
- Forced Air 95 Plus
Cooling
- Central Air
Appliances
- Included: Built In Oven, Cooktop, Dishwasher, Disposal, Free-Standing Refrigerator, Gas Appliances, Microwave, Plumbed For Ice Maker, Stainless Steel Appliance(s), Tankless Water Heater
- Laundry: Laundry Room
Features
- Granite, High Ceilings, Quartz, Soaking Tub, Sound System, Closet, Walk-In Closet(s), Walkin Shower, Eat Bar, Kitchen Island, Pantry, Closet Organizer, Double Vanity, Suite
- Flooring: Laminate, Tile, Vinyl, Wall to Wall Carpet
- Windows: Double Pane Windows, Vinyl Frames
- Number of fireplaces: 1
- Fireplace features: Gas
Interior area
- Total structure area: 2,894
- Total interior livable area: 2,894 sqft
Property
Parking
- Total spaces: 3
- Parking features: Driveway, On Street, Garage Door Opener, Attached, Oversized
- Attached garage spaces: 3
- Has uncovered spaces: Yes
Accessibility
- Accessibility features: Garage On Main, Main Floor Bedroom Bath, Parking, Accessibility
Features
- Levels: Two
- Stories: 2
- Patio & porch: Covered Deck, Patio
- Exterior features: Yard
- Fencing: Fenced
- Has view: Yes
- View description: Trees/Woods
Lot
- Size: 7,840 sqft
- Features: Corner Lot, Level, Sprinkler, SqFt 7000 to 9999
Details
- Parcel number: 986035972
Construction
Type & style
- Home type: SingleFamily
- Architectural style: Craftsman
- Property subtype: Residential, Single Family Residence
Materials
- Cement Siding, Stone
- Roof: Composition
Condition
- Resale
- New construction: No
- Year built: 2017
Utilities & green energy
- Gas: Gas
- Sewer: Public Sewer
- Water: Public
Community & neighborhood
Location
- Region: Ridgefield
- Subdivision: Ridgefield Woods
HOA & financial
HOA
- Has HOA: Yes
- HOA fee: $359 annually
Other
Other facts
- Listing terms: Cash,Conventional,FHA,VA Loan
- Road surface type: Paved
Price history
| Date | Event | Price |
|---|---|---|
| 11/18/2025 | Sold | $685,900$237/sqft |
Source: | ||
| 10/28/2025 | Pending sale | $685,900$237/sqft |
Source: | ||
| 10/19/2025 | Listed for sale | $685,900+58.1%$237/sqft |
Source: | ||
| 9/6/2017 | Sold | $433,967$150/sqft |
Source: | ||
Public tax history
| Year | Property taxes | Tax assessment |
|---|---|---|
| 2024 | $5,690 +6.4% | $642,484 -0.1% |
| 2023 | $5,346 +11.2% | $643,161 +5.3% |
| 2022 | $4,810 +2.4% | $610,529 +17.9% |
Find assessor info on the county website
Neighborhood: 98642
Nearby schools
GreatSchools rating
- 8/10Union Ridge Elementary SchoolGrades: K-4Distance: 1.9 mi
- 6/10View Ridge Middle SchoolGrades: 7-8Distance: 2 mi
- 7/10Ridgefield High SchoolGrades: 9-12Distance: 1.7 mi
Schools provided by the listing agent
- Elementary: South Ridge
- Middle: View Ridge
- High: Ridgefield
Source: RMLS (OR). This data may not be complete. We recommend contacting the local school district to confirm school assignments for this home.
Get a cash offer in 3 minutes
Find out how much your home could sell for in as little as 3 minutes with a no-obligation cash offer.
Estimated market value$683,500
Get a cash offer in 3 minutes
Find out how much your home could sell for in as little as 3 minutes with a no-obligation cash offer.
Estimated market value
$683,500


