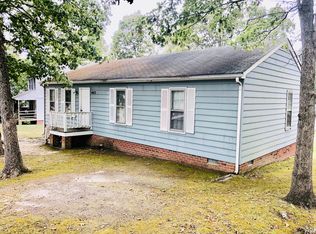Sold for $308,500 on 12/18/24
$308,500
4407 Parrish Branch Rd, Midlothian, VA 23112
3beds
1,300sqft
Single Family Residence
Built in 1986
9,321.84 Square Feet Lot
$317,300 Zestimate®
$237/sqft
$2,160 Estimated rent
Home value
$317,300
$295,000 - $340,000
$2,160/mo
Zestimate® history
Loading...
Owner options
Explore your selling options
What's special
Are you looking for a home that is close to Richmond but offers a peaceful home-life setting in a family oriented neighborhood? Come see this beautiful 1300 sq ft home with modern interior and beautiful luxury vinyl flooring. This 3 bedroom , 2 ½ bathroom house offers a nice size living area adjacent to a formal dining room leading to a covered deck, allowing for additional space to grill, sit or just relax.
This amazing home is a short distance from Manchester High School and Rt. 288, and is close to plenty of shopping. and resturants.
Zillow last checked: 8 hours ago
Listing updated: December 18, 2024 at 12:46pm
Listed by:
Angus Arrington 434-531-1100,
Real Estate III
Bought with:
Dzemal Dukic, 0225176617
Virginia Capital Realty
Source: CVRMLS,MLS#: 2426065 Originating MLS: Central Virginia Regional MLS
Originating MLS: Central Virginia Regional MLS
Facts & features
Interior
Bedrooms & bathrooms
- Bedrooms: 3
- Bathrooms: 3
- Full bathrooms: 2
- 1/2 bathrooms: 1
Other
- Description: Tub
- Level: Second
Half bath
- Level: First
Heating
- Electric, Heat Pump
Cooling
- Heat Pump
Appliances
- Included: Dishwasher, Electric Water Heater, Refrigerator, Stove
- Laundry: Dryer Hookup
Features
- Ceiling Fan(s), Dining Area, Separate/Formal Dining Room, Eat-in Kitchen, Fireplace, Laminate Counters
- Flooring: Vinyl
- Doors: Sliding Doors
- Basement: Crawl Space
- Attic: Access Only
- Has fireplace: Yes
- Fireplace features: Decorative
Interior area
- Total interior livable area: 1,300 sqft
- Finished area above ground: 1,300
Property
Features
- Levels: Two
- Stories: 2
- Patio & porch: Rear Porch, Front Porch, Side Porch, Deck
- Exterior features: Deck, Storage
- Pool features: None
Lot
- Size: 9,321 sqft
Details
- Parcel number: 742681461400000
- Zoning description: R9
Construction
Type & style
- Home type: SingleFamily
- Architectural style: Colonial,Two Story
- Property subtype: Single Family Residence
Materials
- Aluminum Siding, Block, Wood Siding
- Roof: Shingle
Condition
- Resale
- New construction: No
- Year built: 1986
Utilities & green energy
- Sewer: Public Sewer
- Water: Public
Community & neighborhood
Location
- Region: Midlothian
- Subdivision: Bailey Ridge Estates
Other
Other facts
- Ownership: Individuals
- Ownership type: Sole Proprietor
Price history
| Date | Event | Price |
|---|---|---|
| 12/18/2024 | Sold | $308,500-0.5%$237/sqft |
Source: | ||
| 11/18/2024 | Pending sale | $309,900$238/sqft |
Source: | ||
| 11/13/2024 | Price change | $309,900-1.9%$238/sqft |
Source: | ||
| 10/15/2024 | Price change | $315,900-4.2%$243/sqft |
Source: | ||
| 10/3/2024 | Listed for sale | $329,900+29.9%$254/sqft |
Source: | ||
Public tax history
| Year | Property taxes | Tax assessment |
|---|---|---|
| 2025 | $2,290 +2.1% | $257,300 +3.2% |
| 2024 | $2,244 +4.3% | $249,300 +5.5% |
| 2023 | $2,150 +3.8% | $236,300 +4.9% |
Find assessor info on the county website
Neighborhood: 23112
Nearby schools
GreatSchools rating
- 5/10Thelma Crenshaw Elementary SchoolGrades: PK-5Distance: 0.9 mi
- 4/10Bailey Bridge Middle SchoolGrades: 6-8Distance: 1.6 mi
- 4/10Manchester High SchoolGrades: 9-12Distance: 1.9 mi
Schools provided by the listing agent
- Elementary: Crenshaw
- Middle: Bailey Bridge
- High: Manchester
Source: CVRMLS. This data may not be complete. We recommend contacting the local school district to confirm school assignments for this home.
Get a cash offer in 3 minutes
Find out how much your home could sell for in as little as 3 minutes with a no-obligation cash offer.
Estimated market value
$317,300
Get a cash offer in 3 minutes
Find out how much your home could sell for in as little as 3 minutes with a no-obligation cash offer.
Estimated market value
$317,300
