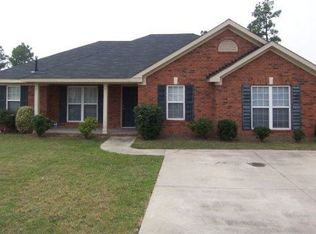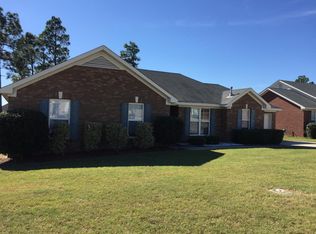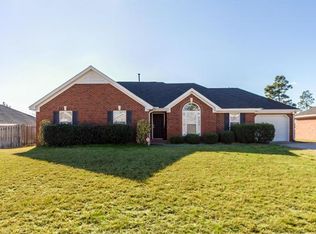Sold for $265,000 on 10/29/25
$265,000
4407 Silverton Road, Augusta, GA 30909
4beds
1,811sqft
Single Family Residence
Built in 2003
-- sqft lot
$266,700 Zestimate®
$146/sqft
$1,749 Estimated rent
Home value
$266,700
$240,000 - $296,000
$1,749/mo
Zestimate® history
Loading...
Owner options
Explore your selling options
What's special
Welcome to this lovely all brick one level home! This home boasts a split floor plan. Step into the foyer to find the formal dining room on the right. The foyer opens up to the large family room with high ceilings and a fireplace with gas logs. Perfect for entertaining or cozy family gatherings. There are 3 bedrooms and a hall bathroom to the left of the family room. The family room leads into the dinette and galley kitchen. The spacious master bedroom is on the right side of the house and features a large walk-in closet and ensuite. There is a large backyard with privacy fencing. Conveniently located to Fort Eisenhower, I-20, grocery store, shopping, and restaurants. House sold ''as is''. New lower price.
Zillow last checked: 9 hours ago
Listing updated: October 29, 2025 at 12:50pm
Listed by:
Cynthia Bayazes Folger 706-726-9310,
RE/MAX Reinvented
Bought with:
Cynthia Bayazes Folger, 370732
RE/MAX Reinvented
Felicia Lamar, 365357
Naca
Source: Hive MLS,MLS#: 545596
Facts & features
Interior
Bedrooms & bathrooms
- Bedrooms: 4
- Bathrooms: 2
- Full bathrooms: 2
Primary bedroom
- Level: Main
- Dimensions: 15 x 15
Bedroom 2
- Level: Main
- Dimensions: 11 x 12
Bedroom 3
- Level: Main
- Dimensions: 10 x 11
Bedroom 4
- Level: Main
- Dimensions: 11 x 12
Dining room
- Level: Main
- Dimensions: 10 x 11
Family room
- Level: Main
- Dimensions: 15 x 21
Kitchen
- Level: Main
- Dimensions: 10 x 12
Heating
- Forced Air
Cooling
- Central Air
Appliances
- Included: Dishwasher, Electric Range, Gas Water Heater, Refrigerator
Features
- Blinds, Cable Available, Eat-in Kitchen, Entrance Foyer, Garden Tub, Smoke Detector(s), Split Bedroom, Walk-In Closet(s), Washer Hookup, Electric Dryer Hookup
- Flooring: Carpet, Ceramic Tile, Vinyl
- Has basement: No
- Attic: Pull Down Stairs,Storage
- Number of fireplaces: 1
- Fireplace features: Family Room, Gas Log
Interior area
- Total structure area: 1,811
- Total interior livable area: 1,811 sqft
Property
Parking
- Total spaces: 1
- Parking features: Concrete, Garage
- Garage spaces: 1
Accessibility
- Accessibility features: None
Features
- Levels: One
- Patio & porch: Patio
- Fencing: Privacy
Lot
- Dimensions: 670 x 140 x 70 x 140
- Features: Landscaped
Details
- Parcel number: 0662088000
Construction
Type & style
- Home type: SingleFamily
- Architectural style: Ranch
- Property subtype: Single Family Residence
Materials
- Brick, Drywall
- Foundation: Slab
- Roof: Composition
Condition
- New construction: No
- Year built: 2003
Utilities & green energy
- Water: Public
Community & neighborhood
Community
- Community features: Sidewalks, Street Lights
Location
- Region: Augusta
- Subdivision: Breckenridge
HOA & financial
HOA
- Has HOA: Yes
- HOA fee: $100 annually
Other
Other facts
- Listing terms: 1031 Exchange,Cash,Conventional,FHA
Price history
| Date | Event | Price |
|---|---|---|
| 10/29/2025 | Sold | $265,000$146/sqft |
Source: | ||
| 10/20/2025 | Pending sale | $265,000$146/sqft |
Source: | ||
| 9/12/2025 | Price change | $265,000-3.6%$146/sqft |
Source: | ||
| 8/9/2025 | Listed for sale | $275,000+84.6%$152/sqft |
Source: | ||
| 8/10/2023 | Listing removed | -- |
Source: REALTORS® of Greater Augusta #518376 Report a problem | ||
Public tax history
| Year | Property taxes | Tax assessment |
|---|---|---|
| 2024 | $3,020 +10.8% | $98,876 +7.1% |
| 2023 | $2,726 +9.9% | $92,328 +24% |
| 2022 | $2,481 +4.5% | $74,462 +13.5% |
Find assessor info on the county website
Neighborhood: Belair
Nearby schools
GreatSchools rating
- 5/10Belair K-8 SchoolGrades: PK-8Distance: 0.6 mi
- 2/10Westside High SchoolGrades: 9-12Distance: 5.7 mi
Schools provided by the listing agent
- Elementary: Bel Air
- Middle: Belair K8
- High: Westside Comp. High
Source: Hive MLS. This data may not be complete. We recommend contacting the local school district to confirm school assignments for this home.

Get pre-qualified for a loan
At Zillow Home Loans, we can pre-qualify you in as little as 5 minutes with no impact to your credit score.An equal housing lender. NMLS #10287.
Sell for more on Zillow
Get a free Zillow Showcase℠ listing and you could sell for .
$266,700
2% more+ $5,334
With Zillow Showcase(estimated)
$272,034

