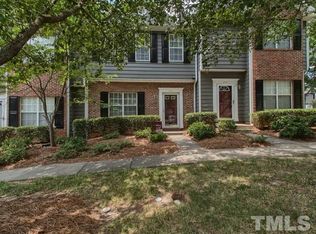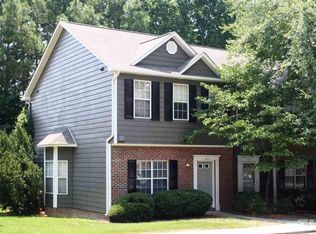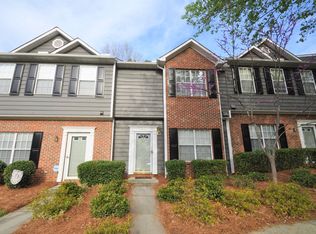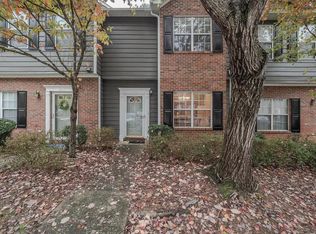Sold for $288,000
$288,000
4407 Still Pines Dr, Raleigh, NC 27613
2beds
1,330sqft
Townhouse, Residential
Built in 1995
1,742.4 Square Feet Lot
$280,800 Zestimate®
$217/sqft
$1,734 Estimated rent
Home value
$280,800
$267,000 - $298,000
$1,734/mo
Zestimate® history
Loading...
Owner options
Explore your selling options
What's special
Immaculate & move in ready end unit townhome in highly desirable NW Raleigh location. Hardwood style laminates throughout most of home. 9ft smooth ceilings. Fresh interior paint. Updated light & plumbing fixtures. Spacious family room features wood burning fireplace. Separate dining area with bay window and bench seating. Updated eat-in kitchen offers tile flooring, granite countertops, tile backsplash & stainless steel appliances (fridge conveys). Large primary suite with generous closet, dual vanities & soaking tub with separate shower. 2nd bedroom with ensuite bath & walk in closet. New storm door. Private, oversized patio with storage. Walking distance to great dining & shopping.
Zillow last checked: 8 hours ago
Listing updated: October 28, 2025 at 12:44am
Listed by:
David Wilson 919-844-1152,
Carolina's Choice Real Estate,
Shelley Allen 919-736-6393,
Carolina's Choice Real Estate
Bought with:
Reza Jafari, 303478
Moshaver, LLC
Source: Doorify MLS,MLS#: 10073535
Facts & features
Interior
Bedrooms & bathrooms
- Bedrooms: 2
- Bathrooms: 3
- Full bathrooms: 2
- 1/2 bathrooms: 1
Heating
- Forced Air
Cooling
- Central Air
Appliances
- Included: Dishwasher, Disposal, Electric Range, Microwave, Refrigerator, Stainless Steel Appliance(s)
- Laundry: Laundry Closet, Upper Level
Features
- Ceiling Fan(s), Eat-in Kitchen, Entrance Foyer, Granite Counters, Open Floorplan, Smooth Ceilings, Soaking Tub, Tray Ceiling(s), Walk-In Closet(s), Walk-In Shower
- Flooring: Hardwood, Laminate, Tile
- Number of fireplaces: 1
- Fireplace features: Family Room, Wood Burning
- Common walls with other units/homes: 1 Common Wall
Interior area
- Total structure area: 1,330
- Total interior livable area: 1,330 sqft
- Finished area above ground: 1,330
- Finished area below ground: 0
Property
Parking
- Total spaces: 2
- Parking features: Assigned, Parking Lot
- Uncovered spaces: 2
Features
- Levels: Two
- Stories: 2
- Patio & porch: Patio
- Exterior features: Storage
- Has view: Yes
Lot
- Size: 1,742 sqft
Details
- Parcel number: 0787.19603006.000
- Special conditions: Standard
Construction
Type & style
- Home type: Townhouse
- Architectural style: Traditional
- Property subtype: Townhouse, Residential
- Attached to another structure: Yes
Materials
- Brick Veneer
- Foundation: Permanent
- Roof: Shingle
Condition
- New construction: No
- Year built: 1995
Utilities & green energy
- Sewer: Public Sewer
- Water: Public
Community & neighborhood
Location
- Region: Raleigh
- Subdivision: Crabtree Pine Townhomes
HOA & financial
HOA
- Has HOA: Yes
- HOA fee: $175 monthly
- Services included: Maintenance Grounds, Maintenance Structure
Price history
| Date | Event | Price |
|---|---|---|
| 4/22/2025 | Listing removed | $1,799$1/sqft |
Source: Zillow Rentals Report a problem | ||
| 4/5/2025 | Price change | $1,799-2.8%$1/sqft |
Source: Zillow Rentals Report a problem | ||
| 3/25/2025 | Listed for rent | $1,850+54.2%$1/sqft |
Source: Zillow Rentals Report a problem | ||
| 3/21/2025 | Sold | $288,000-0.7%$217/sqft |
Source: | ||
| 2/12/2025 | Pending sale | $289,900$218/sqft |
Source: | ||
Public tax history
| Year | Property taxes | Tax assessment |
|---|---|---|
| 2025 | $2,865 +0.4% | $326,253 |
| 2024 | $2,854 +37.2% | $326,253 +72.7% |
| 2023 | $2,080 +7.6% | $188,955 |
Find assessor info on the county website
Neighborhood: Northwest Raleigh
Nearby schools
GreatSchools rating
- 6/10Hilburn AcademyGrades: PK-8Distance: 0.7 mi
- 9/10Leesville Road HighGrades: 9-12Distance: 1.8 mi
- 10/10Leesville Road MiddleGrades: 6-8Distance: 1.8 mi
Schools provided by the listing agent
- Elementary: Wake - Hilburn Academy
- Middle: Wake - Leesville Road
- High: Wake - Leesville Road
Source: Doorify MLS. This data may not be complete. We recommend contacting the local school district to confirm school assignments for this home.
Get a cash offer in 3 minutes
Find out how much your home could sell for in as little as 3 minutes with a no-obligation cash offer.
Estimated market value$280,800
Get a cash offer in 3 minutes
Find out how much your home could sell for in as little as 3 minutes with a no-obligation cash offer.
Estimated market value
$280,800



