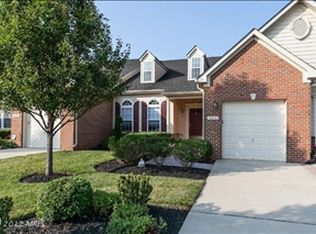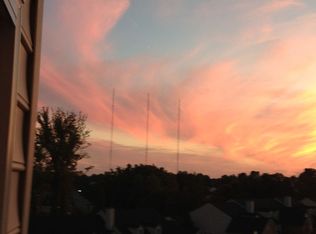Sold for $435,000
$435,000
4407 Summer Grape Rd #4407, Baltimore, MD 21208
3beds
3,408sqft
Townhouse
Built in 2003
-- sqft lot
$479,100 Zestimate®
$128/sqft
$3,407 Estimated rent
Home value
$479,100
$455,000 - $503,000
$3,407/mo
Zestimate® history
Loading...
Owner options
Explore your selling options
What's special
Beautifully maintained villa townhome in the amenity rich 55+ community of Villages at Woodholme offers freshly painted interiors, over 3,408 finished sq ft of simple elegance, fine finishes and moldings, a loft with a walk-in closet and storage, and heightened windows for a flow of natural light highlighting this home. This open design displays gleaming hardwoods, a vaulted ceiling, a formal living room, a formal dining room with a floor to ceiling mirror, chair rail trim, and a pass-through window to the kitchen. Gourmet kitchen features a breakfast area, Corian® counters, custom tile backsplash with inlays, 42" cherry cabinetry, stainless steel appliances, and a center island breakfast bar that overlooks a brilliant morning room with louvre shutters and French doors opening to a low maintenance deck with an awning for extra shade. Main level owner's suite includes light-drenching windows, a walk-in closet, and a private bath with a dual sink vanity, platform tub, and an oversized seated shower. Downstairs you find an expansive lower level featuring a rec room with a large custom wet bar with lighted cabinetry, a half bath, a games area, a cozy fireplace, and plentiful extra storage for your most precious keepsakes. Community Amenities: gated community, club house, community center, exercise room, party room, pool, putting green, tennis courts
Zillow last checked: 8 hours ago
Listing updated: March 01, 2023 at 07:38am
Listed by:
Bob Lucido 410-465-6900,
Keller Williams Lucido Agency,
Listing Team: Keller Williams Lucido Agency, Co-Listing Agent: Stacey Allen 615-403-4707,
Keller Williams Lucido Agency
Bought with:
Patrick Okesola, 599211
Long & Foster Real Estate, Inc.
Source: Bright MLS,MLS#: MDBC2056640
Facts & features
Interior
Bedrooms & bathrooms
- Bedrooms: 3
- Bathrooms: 4
- Full bathrooms: 2
- 1/2 bathrooms: 2
- Main level bathrooms: 2
- Main level bedrooms: 1
Basement
- Area: 1490
Heating
- Forced Air, Natural Gas
Cooling
- Central Air, Electric
Appliances
- Included: Microwave, Dishwasher, Disposal, Dryer, Energy Efficient Appliances, Freezer, Ice Maker, Self Cleaning Oven, Oven/Range - Gas, Refrigerator, Stainless Steel Appliance(s), Washer, Water Dispenser, Water Heater, Gas Water Heater
- Laundry: Main Level, Laundry Room
Features
- Attic, Bar, Breakfast Area, Built-in Features, Ceiling Fan(s), Dining Area, Entry Level Bedroom, Open Floorplan, Eat-in Kitchen, Kitchen Island, Primary Bath(s), Recessed Lighting, Upgraded Countertops, Walk-In Closet(s), 2 Story Ceilings, Dry Wall, High Ceilings, Vaulted Ceiling(s)
- Flooring: Carpet, Ceramic Tile, Concrete, Hardwood, Wood
- Basement: Connecting Stairway,Combination,Full,Finished,Heated,Improved,Interior Entry,Sump Pump
- Number of fireplaces: 1
- Fireplace features: Gas/Propane
Interior area
- Total structure area: 4,184
- Total interior livable area: 3,408 sqft
- Finished area above ground: 2,694
- Finished area below ground: 714
Property
Parking
- Total spaces: 1
- Parking features: Garage Faces Front, Garage Door Opener, Attached
- Attached garage spaces: 1
Accessibility
- Accessibility features: None
Features
- Levels: Three
- Stories: 3
- Patio & porch: Deck
- Pool features: Community
Lot
- Features: Suburban
Details
- Additional structures: Above Grade, Below Grade
- Parcel number: 04022400003285
- Zoning: R
- Special conditions: Standard
Construction
Type & style
- Home type: Townhouse
- Architectural style: Villa
- Property subtype: Townhouse
Materials
- Vinyl Siding, Brick
- Foundation: Slab
- Roof: Asphalt,Shingle
Condition
- New construction: No
- Year built: 2003
Details
- Builder name: Ryan
Utilities & green energy
- Sewer: Public Sewer
- Water: Public
Community & neighborhood
Security
- Security features: Fire Sprinkler System
Community
- Community features: Pool
Senior living
- Senior community: Yes
Location
- Region: Baltimore
- Subdivision: Villages At Woodholme
HOA & financial
Other fees
- Condo and coop fee: $560 monthly
Other
Other facts
- Listing agreement: Exclusive Right To Sell
- Ownership: Condominium
Price history
| Date | Event | Price |
|---|---|---|
| 2/21/2023 | Sold | $435,000$128/sqft |
Source: | ||
| 1/17/2023 | Pending sale | $435,000$128/sqft |
Source: | ||
| 1/5/2023 | Listed for sale | $435,000+59.9%$128/sqft |
Source: | ||
| 7/21/2003 | Sold | $272,105$80/sqft |
Source: Public Record Report a problem | ||
Public tax history
| Year | Property taxes | Tax assessment |
|---|---|---|
| 2025 | $5,781 +31.8% | $394,567 +9% |
| 2024 | $4,386 +2% | $361,900 +2% |
| 2023 | $4,299 +2.1% | $354,667 -2% |
Find assessor info on the county website
Neighborhood: 21208
Nearby schools
GreatSchools rating
- 6/10Winand Elementary SchoolGrades: PK-5Distance: 0.6 mi
- 3/10Pikesville Middle SchoolGrades: 6-8Distance: 3.2 mi
- 5/10Pikesville High SchoolGrades: 9-12Distance: 3.7 mi
Schools provided by the listing agent
- Elementary: Winand
- District: Baltimore County Public Schools
Source: Bright MLS. This data may not be complete. We recommend contacting the local school district to confirm school assignments for this home.
Get a cash offer in 3 minutes
Find out how much your home could sell for in as little as 3 minutes with a no-obligation cash offer.
Estimated market value$479,100
Get a cash offer in 3 minutes
Find out how much your home could sell for in as little as 3 minutes with a no-obligation cash offer.
Estimated market value
$479,100

