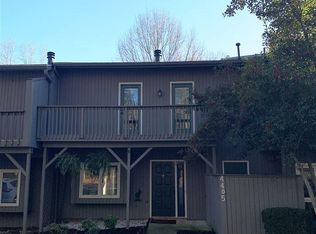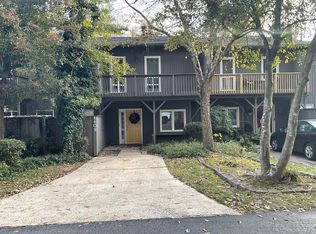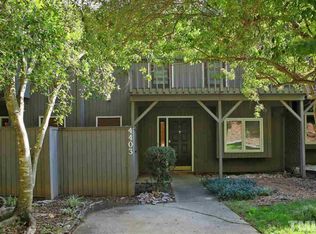UPDATED & WAITING For You! Great location offers easy access to shopping, dining, theaters, parks, I-540 and RDU! Beautiful kitchen w/trey ceiling, refaced cabinets, rock backsplash, granite countertops, smooth top range & microwave. Gleaming hardwood floors downstairs. Masonry FP in Family Room provides separation from Dining Room and Living Room. 2 sets of sliding glass doors give access to oversized back deck. Master suite has private Loft, WIC and access to front balcony. Cozy private courtyard. Wow!
This property is off market, which means it's not currently listed for sale or rent on Zillow. This may be different from what's available on other websites or public sources.


