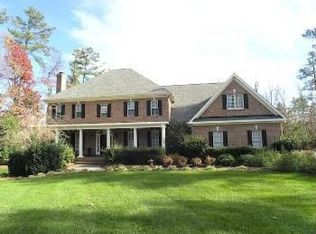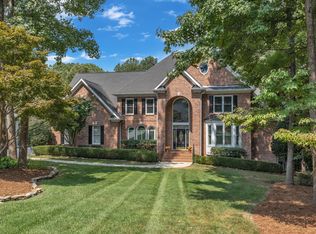Additional 2 bay garage in basement provides many options-1st floor MBR-You'll enter this 5 BR home through the gorgeous iron front door and be drawn to the gourmet kitchen featuring a Bertazzoni dual gas oven. These are just a few of the cool updates to this elegant custom brick home on 1.3 acres. Updated bathrooms-Hardwoods on 1st floor-2 story FR, 2 gas fireplaces, fresh interior paint, intercom, central vacuum, irrigation, fenced back yard, Cross Gate is wonderful neighborhood w comm pool, tennis, etc
This property is off market, which means it's not currently listed for sale or rent on Zillow. This may be different from what's available on other websites or public sources.

