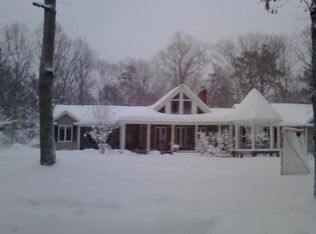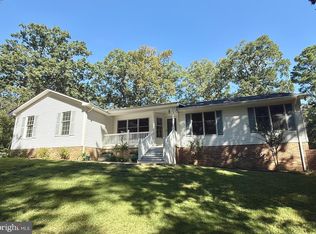Sold for $675,000
$675,000
44074 Medleys Neck Rd, Leonardtown, MD 20650
4beds
3,830sqft
Single Family Residence
Built in 2006
2.35 Acres Lot
$693,600 Zestimate®
$176/sqft
$4,075 Estimated rent
Home value
$693,600
$638,000 - $756,000
$4,075/mo
Zestimate® history
Loading...
Owner options
Explore your selling options
What's special
Lovely rambler sitting on over 2 private acres in Leonardtown is looking for new owners. Main level has 4 bedrooms, 2 full baths, open kitchen/dining area with stone gas fireplace, laundry room and spacious family room. Primary bedroom has vaulted ceiling, walk in closet and large en-suite bath with separate tiled shower and soaking tub. Lower level is finished with rec area, wet bar, rough-in for future gas fireplace, full bath and PLENTY of storage. Beat the heat in your 18x44 inground gunite pool with slate surround! Pool has a 1' tanning/lounging area leading to 7' in the deep end and has the ease of an automated pool cover and Polaris pool cleaner. The detached 4 bay/6 car garage with insulated garage doors is a dream for the mechanically inclined or woodworker. 9000 lb Atlas vehicle lift conveys with 8" reinforced concrete below. The garage is heated with a woodburning boiler system which also is a second heat source for the home, cutting down on your heating costs in the winter. Newly paved driveway and plenty of extra parking spaces if you can't fill up the garage! Generac 5500 watt whole house generator and hook up also conveys for peace of mind if any electrical outage. No HOA. One year home warranty to include pool coverage. Primary bedroom and bedroom with mini split carpet will both be replaced prior to settlement.
Zillow last checked: 8 hours ago
Listing updated: August 14, 2025 at 06:50am
Listed by:
Cindy Ballard 240-925-0259,
CENTURY 21 New Millennium
Bought with:
Jennifer Goddard, 614316
CENTURY 21 New Millennium
Source: Bright MLS,MLS#: MDSM2025840
Facts & features
Interior
Bedrooms & bathrooms
- Bedrooms: 4
- Bathrooms: 3
- Full bathrooms: 3
- Main level bathrooms: 2
- Main level bedrooms: 4
Basement
- Area: 1957
Heating
- Heat Pump, Propane, Wood
Cooling
- Central Air, Heat Pump, Ductless, Electric
Appliances
- Included: Gas Water Heater
- Laundry: Main Level
Features
- Basement: Connecting Stairway,Finished,Exterior Entry,Concrete,Walk-Out Access
- Number of fireplaces: 1
- Fireplace features: Gas/Propane, Mantel(s), Stone
Interior area
- Total structure area: 4,787
- Total interior livable area: 3,830 sqft
- Finished area above ground: 2,830
- Finished area below ground: 1,000
Property
Parking
- Total spaces: 10
- Parking features: Garage Door Opener, Oversized, Driveway, Paved, Detached
- Garage spaces: 6
- Uncovered spaces: 4
Accessibility
- Accessibility features: None
Features
- Levels: Two
- Stories: 2
- Has private pool: Yes
- Pool features: Gunite, In Ground, Private
Lot
- Size: 2.35 Acres
- Features: Backs to Trees
Details
- Additional structures: Above Grade, Below Grade
- Parcel number: 1902043173
- Zoning: RPD
- Special conditions: Standard
Construction
Type & style
- Home type: SingleFamily
- Architectural style: Ranch/Rambler
- Property subtype: Single Family Residence
Materials
- Vinyl Siding, Stone
- Foundation: Slab
Condition
- Very Good
- New construction: No
- Year built: 2006
Utilities & green energy
- Sewer: Septic Exists
- Water: Well
Community & neighborhood
Location
- Region: Leonardtown
- Subdivision: Little Holly
Other
Other facts
- Listing agreement: Exclusive Right To Sell
- Ownership: Fee Simple
Price history
| Date | Event | Price |
|---|---|---|
| 8/14/2025 | Sold | $675,000+3.8%$176/sqft |
Source: | ||
| 7/17/2025 | Listing removed | $650,000$170/sqft |
Source: | ||
| 7/15/2025 | Listed for sale | $650,000+64.1%$170/sqft |
Source: | ||
| 6/6/2014 | Sold | $396,000+1.6%$103/sqft |
Source: Public Record Report a problem | ||
| 8/14/2013 | Pending sale | $389,900$102/sqft |
Source: Century 21 New Millennium #SM8150543 Report a problem | ||
Public tax history
| Year | Property taxes | Tax assessment |
|---|---|---|
| 2025 | $5,012 +1.2% | $545,700 +5.7% |
| 2024 | $4,954 +6.1% | $516,167 +6.1% |
| 2023 | $4,671 +6.5% | $486,633 +6.5% |
Find assessor info on the county website
Neighborhood: 20650
Nearby schools
GreatSchools rating
- 9/10Piney Point Elementary SchoolGrades: PK-5Distance: 4.2 mi
- 8/10Leonardtown Middle SchoolGrades: 6-8Distance: 4.6 mi
- 5/10Leonardtown High SchoolGrades: 9-12Distance: 4.3 mi
Schools provided by the listing agent
- District: St. Mary's County Public Schools
Source: Bright MLS. This data may not be complete. We recommend contacting the local school district to confirm school assignments for this home.

Get pre-qualified for a loan
At Zillow Home Loans, we can pre-qualify you in as little as 5 minutes with no impact to your credit score.An equal housing lender. NMLS #10287.

